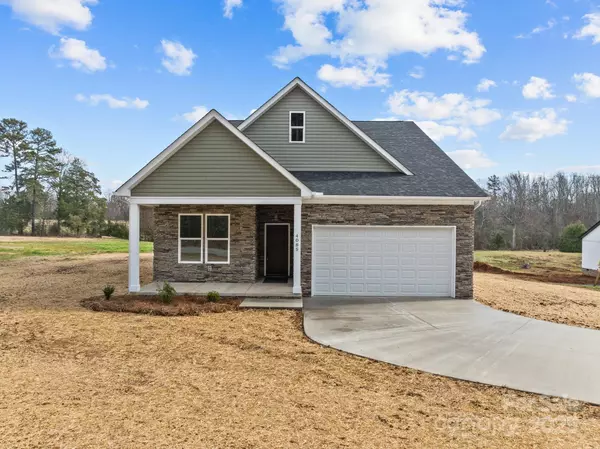4085 Miller RD Salisbury, NC 28146
OPEN HOUSE
Sat Jan 25, 10:00am - 1:00pm
UPDATED:
01/22/2025 05:10 AM
Key Details
Property Type Single Family Home
Sub Type Single Family Residence
Listing Status Active
Purchase Type For Sale
Square Footage 1,833 sqft
Price per Sqft $231
MLS Listing ID 4195544
Bedrooms 3
Full Baths 2
Abv Grd Liv Area 1,833
Year Built 2024
Lot Size 1.140 Acres
Acres 1.14
Property Description
Location
State NC
County Rowan
Zoning RA
Rooms
Guest Accommodations Main Level Garage
Main Level Bedrooms 3
Main Level Kitchen
Main Level Bedroom(s)
Main Level Living Room
Main Level Primary Bedroom
Interior
Interior Features Drop Zone, Entrance Foyer, Kitchen Island, Open Floorplan, Pantry, Split Bedroom, Storage, Walk-In Closet(s), Walk-In Pantry
Heating Central
Cooling Central Air
Flooring Vinyl
Fireplaces Type Electric, Living Room
Fireplace true
Appliance Dishwasher, Electric Oven, Microwave
Laundry In Hall, Inside, Laundry Room, Main Level
Exterior
Garage Spaces 2.0
Roof Type Shingle
Street Surface Concrete,Paved
Porch Deck
Garage true
Building
Lot Description Cleared
Dwelling Type Site Built
Foundation Slab
Builder Name Tim Bridle
Sewer Septic Installed
Water Well
Level or Stories One
Structure Type Stone Veneer,Vinyl
New Construction false
Schools
Elementary Schools Millbridge
Middle Schools Southeast
High Schools West Rowan
Others
Senior Community false
Acceptable Financing Cash, Conventional, FHA, VA Loan
Listing Terms Cash, Conventional, FHA, VA Loan
Special Listing Condition None



