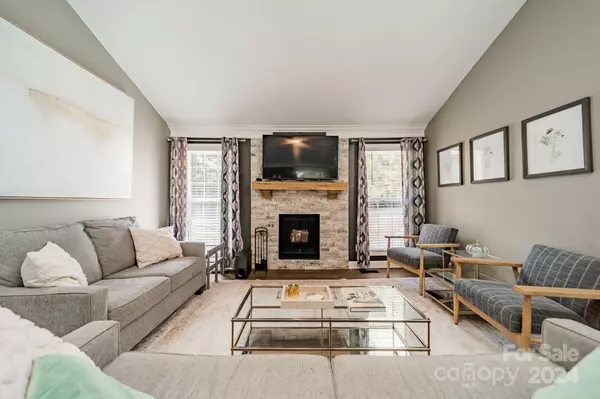5615 Starkwood DR Charlotte, NC 28212
OPEN HOUSE
Sun Feb 02, 1:00pm - 3:00pm
UPDATED:
02/02/2025 05:01 PM
Key Details
Property Type Single Family Home
Sub Type Single Family Residence
Listing Status Active
Purchase Type For Sale
Square Footage 1,510 sqft
Price per Sqft $293
Subdivision Hillcrest Acres
MLS Listing ID 4195430
Bedrooms 3
Full Baths 2
Abv Grd Liv Area 1,510
Year Built 1978
Lot Size 0.410 Acres
Acres 0.41
Property Description
Location
State NC
County Mecklenburg
Zoning R4
Rooms
Main Level Bedrooms 3
Main Level Primary Bedroom
Main Level Bedroom(s)
Main Level Bathroom-Full
Main Level Bathroom-Full
Main Level Living Room
Main Level Bedroom(s)
Main Level Dining Area
Main Level Kitchen
Main Level Laundry
Interior
Heating Heat Pump
Cooling Central Air
Flooring Laminate, Tile
Fireplaces Type Family Room
Fireplace true
Appliance Dishwasher, Disposal, Gas Water Heater, Microwave
Laundry Utility Room
Exterior
Carport Spaces 2
Fence Back Yard
Street Surface Asphalt,Paved
Porch Deck
Garage false
Building
Dwelling Type Site Built
Foundation Crawl Space
Sewer Public Sewer
Water City
Level or Stories One
Structure Type Brick Partial,Hardboard Siding
New Construction false
Schools
Elementary Schools Winterfield
Middle Schools Eastway
High Schools Garinger
Others
Senior Community false
Acceptable Financing Cash, Conventional, FHA
Listing Terms Cash, Conventional, FHA
Special Listing Condition None



