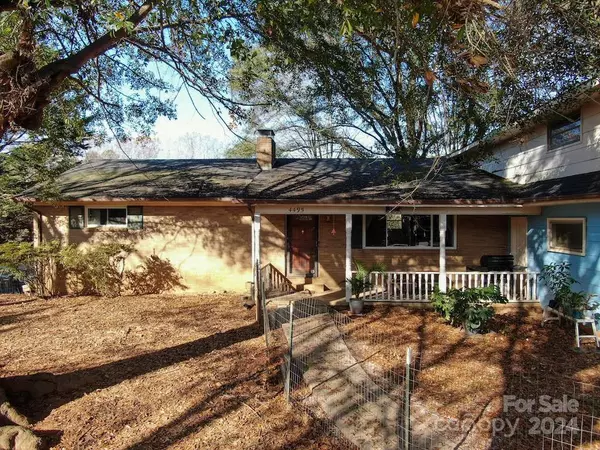4495 King Wilkinson RD Denver, NC 28037
UPDATED:
01/22/2025 05:12 AM
Key Details
Property Type Single Family Home
Sub Type Single Family Residence
Listing Status Active
Purchase Type For Sale
Square Footage 1,725 sqft
Price per Sqft $327
MLS Listing ID 4198231
Style Ranch
Bedrooms 3
Full Baths 2
Half Baths 1
Abv Grd Liv Area 1,725
Year Built 1966
Lot Size 11.280 Acres
Acres 11.28
Property Description
Don't miss out on this opportunity! See Land MLS #4205891
Nestled on over 11 acres this unique property offers a private, nature-filled sanctuary with two creeks on the backside. Approx 8acres (recently logged) the property has 330 feet of road frontage with subdivision potential. Located in the sought-after North Lincoln school district. This property has easy access to shopping/dining in Denver and surrounding towns.
Property updates include:
- New roof 2017
- HVAC system in 2017
- Water heater 2021
- Whole house filter 2021
- Radon mitigation 2021
- New septic system 2022...
Per conversation with Lincoln Co Planning Dept: Approx 10-12 subdivided lots are possible if road is built to state specs... Approx 6 subdivided lots are possible if private road is built (not to state specs)...
Come see the endless possibilities that await at this one-of-a-kind property!
Sold As-Is & Proof of funds for cash offers.
Location
State NC
County Lincoln
Zoning R-T
Rooms
Basement Basement Garage Door, Bath/Stubbed, Exterior Entry, Interior Entry, Partially Finished, Walk-Out Access, Walk-Up Access
Main Level Bedrooms 3
Main Level Primary Bedroom
Main Level Kitchen
Main Level Living Room
Main Level Bathroom-Full
Basement Level Basement
Basement Level Laundry
Main Level Dining Room
Main Level Bedroom(s)
Upper Level Bonus Room
Main Level Sunroom
Interior
Interior Features Attic Stairs Pulldown, Walk-In Pantry
Heating Heat Pump, Wood Stove
Cooling Ceiling Fan(s), Central Air
Flooring Carpet, Tile, Vinyl
Fireplaces Type Living Room, Wood Burning Stove
Fireplace true
Appliance Dishwasher, Electric Oven, Electric Range, Refrigerator, Washer/Dryer
Laundry In Basement
Exterior
Exterior Feature Fence
Garage Spaces 2.0
Fence Back Yard, Fenced, Front Yard, Partial
Utilities Available Cable Available
Roof Type Shingle
Street Surface Concrete
Porch Covered, Front Porch
Garage true
Building
Lot Description Pasture, Creek/Stream, Wooded
Dwelling Type Site Built
Foundation Basement
Sewer Septic Installed
Water Well
Architectural Style Ranch
Level or Stories One and One Half
Structure Type Brick Full,Hardboard Siding
New Construction false
Schools
Elementary Schools Pumpkin Center
Middle Schools North Lincoln
High Schools North Lincoln
Others
Senior Community false
Restrictions No Representation
Acceptable Financing Cash, Conventional, FHA
Listing Terms Cash, Conventional, FHA
Special Listing Condition None



