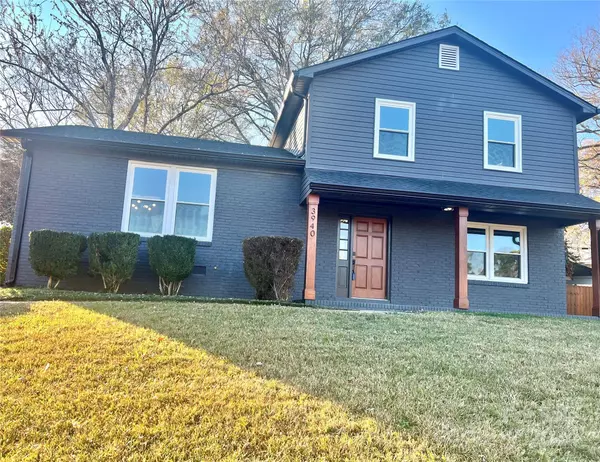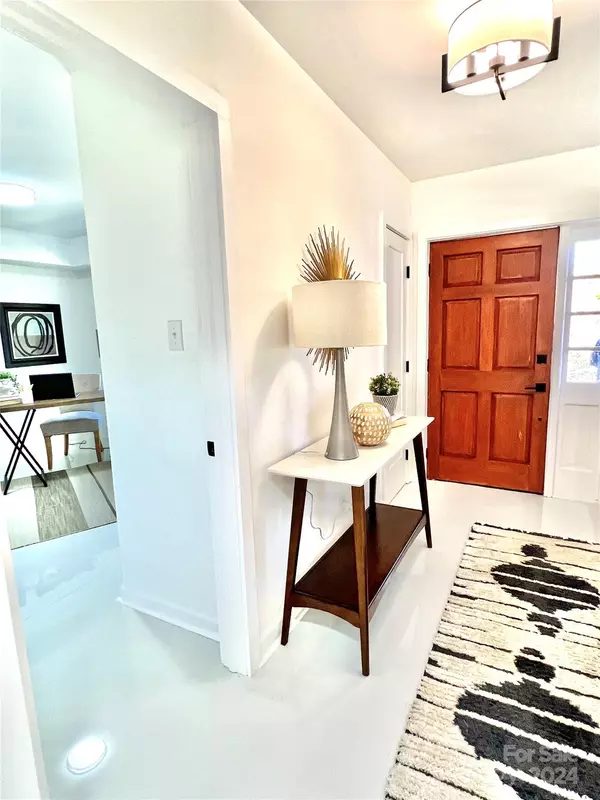3940 Irvington DR Charlotte, NC 28205
UPDATED:
01/22/2025 05:20 AM
Key Details
Property Type Single Family Home
Sub Type Single Family Residence
Listing Status Active
Purchase Type For Sale
Square Footage 1,729 sqft
Price per Sqft $315
Subdivision Windsor Park
MLS Listing ID 4204580
Bedrooms 4
Full Baths 3
Abv Grd Liv Area 1,729
Year Built 1966
Lot Size 0.270 Acres
Acres 0.27
Property Description
Location
State NC
County Mecklenburg
Zoning N1-B
Rooms
Upper Level Primary Bedroom
Upper Level Bedroom(s)
Main Level Kitchen
Upper Level Bedroom(s)
Basement Level Bedroom(s)
Main Level Living Room
Upper Level Bathroom-Full
Basement Level Bathroom-Full
Interior
Heating Central
Cooling Central Air
Flooring Tile, Wood
Fireplace false
Appliance ENERGY STAR Qualified Refrigerator, Microwave, Oven, Refrigerator, Self Cleaning Oven
Laundry Electric Dryer Hookup, Utility Room, Washer Hookup
Exterior
Fence Back Yard, Fenced
Utilities Available Electricity Connected
Roof Type Shingle
Street Surface Concrete,Paved
Porch Front Porch, Patio
Garage false
Building
Dwelling Type Site Built
Foundation Crawl Space
Sewer Public Sewer
Water City
Level or Stories Split Level
Structure Type Brick Partial,Vinyl
New Construction false
Schools
Elementary Schools Unspecified
Middle Schools Unspecified
High Schools Unspecified
Others
Senior Community false
Acceptable Financing Cash, Conventional, FHA, VA Loan
Listing Terms Cash, Conventional, FHA, VA Loan
Special Listing Condition None



