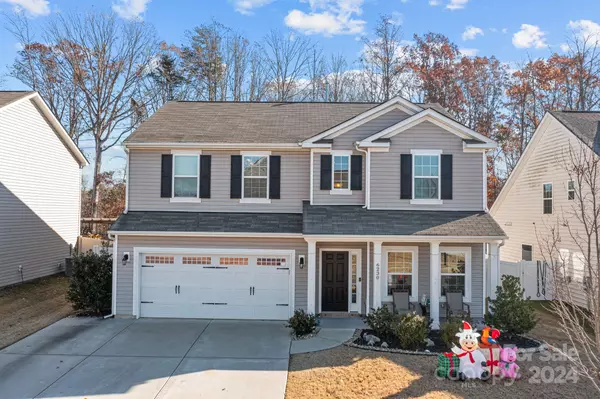6230 Durango WAY Denver, NC 28037
OPEN HOUSE
Sat Jan 25, 1:00pm - 4:00pm
UPDATED:
01/22/2025 05:20 AM
Key Details
Property Type Single Family Home
Sub Type Single Family Residence
Listing Status Active
Purchase Type For Sale
Square Footage 2,733 sqft
Price per Sqft $171
Subdivision Villages Of Denver
MLS Listing ID 4204831
Bedrooms 4
Full Baths 2
Half Baths 1
Construction Status Completed
HOA Fees $450/ann
HOA Y/N 1
Abv Grd Liv Area 2,733
Year Built 2017
Lot Size 7,840 Sqft
Acres 0.18
Property Description
Location
State NC
County Lincoln
Zoning PD-R
Rooms
Main Level Bedrooms 1
Main Level Primary Bedroom
Main Level Kitchen
Main Level Bathroom-Half
Main Level Office
Main Level Dining Area
Main Level Family Room
Main Level Laundry
Upper Level Loft
Upper Level Bedroom(s)
Upper Level Bathroom-Full
Interior
Interior Features Attic Stairs Pulldown, Built-in Features, Kitchen Island, Open Floorplan, Pantry, Split Bedroom, Storage, Walk-In Closet(s)
Heating Forced Air, Natural Gas
Cooling Central Air
Flooring Carpet, Vinyl
Fireplace false
Appliance Dishwasher, Electric Oven, Gas Cooktop, Microwave, Oven, Refrigerator
Laundry Laundry Room, Main Level
Exterior
Exterior Feature Fire Pit, Storage
Garage Spaces 2.0
Fence Back Yard, Fenced
Community Features Clubhouse, Outdoor Pool, Playground, Sidewalks, Street Lights
Street Surface Concrete,Paved
Porch Covered, Patio
Garage true
Building
Dwelling Type Site Built
Foundation Slab
Sewer County Sewer
Water County Water
Level or Stories Two
Structure Type Vinyl
New Construction false
Construction Status Completed
Schools
Elementary Schools St. James
Middle Schools East Lincoln
High Schools East Lincoln
Others
Senior Community false
Restrictions Subdivision
Acceptable Financing Cash, Conventional, FHA
Listing Terms Cash, Conventional, FHA
Special Listing Condition None



