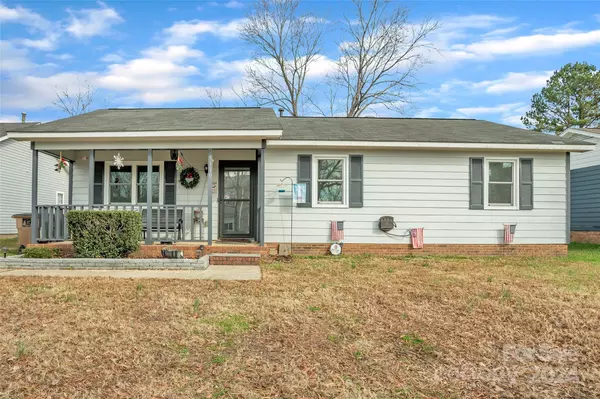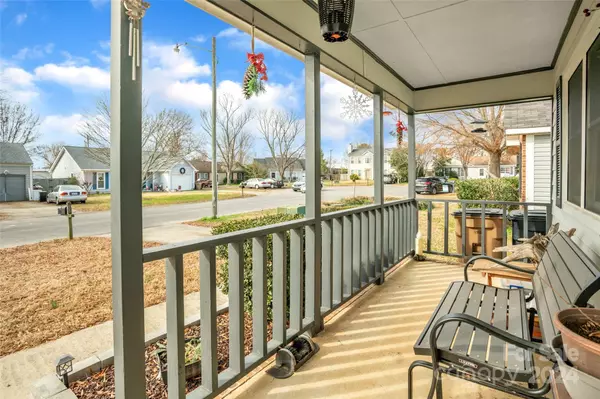5110 Darby DR Monroe, NC 28110
UPDATED:
01/22/2025 05:21 AM
Key Details
Property Type Single Family Home
Sub Type Single Family Residence
Listing Status Active
Purchase Type For Sale
Square Footage 1,125 sqft
Price per Sqft $275
Subdivision Sandalwood
MLS Listing ID 4205338
Style Ranch
Bedrooms 3
Full Baths 2
Abv Grd Liv Area 1,125
Year Built 1990
Lot Size 7,405 Sqft
Acres 0.17
Property Description
Location
State NC
County Union
Zoning AP6
Rooms
Main Level Bedrooms 3
Main Level Bedroom(s)
Main Level Primary Bedroom
Main Level Bedroom(s)
Main Level Bathroom-Full
Main Level Living Room
Main Level Breakfast
Main Level Kitchen
Interior
Interior Features Attic Stairs Pulldown
Heating Natural Gas
Cooling Central Air
Flooring Vinyl
Fireplace false
Appliance Dishwasher, Disposal, Gas Range
Laundry In Hall
Exterior
Exterior Feature Fire Pit, Storage, Other - See Remarks
Fence Back Yard, Fenced
Roof Type Composition
Street Surface Concrete,Paved
Porch Covered, Enclosed, Front Porch, Rear Porch, Screened
Garage false
Building
Lot Description Cul-De-Sac
Dwelling Type Site Built
Foundation Slab
Sewer Public Sewer
Water City
Architectural Style Ranch
Level or Stories One
Structure Type Hardboard Siding
New Construction false
Schools
Elementary Schools Shiloh Valley
Middle Schools Sun Valley
High Schools Sun Valley
Others
Senior Community false
Acceptable Financing Cash, Conventional, FHA, VA Loan
Listing Terms Cash, Conventional, FHA, VA Loan
Special Listing Condition None



