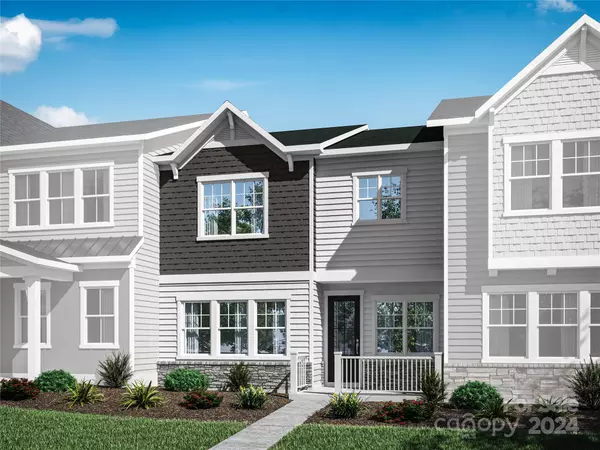5680 Clear Creek LN Charlotte, NC 28215
OPEN HOUSE
Sat Jan 25, 12:00pm - 5:00pm
UPDATED:
01/22/2025 05:22 AM
Key Details
Property Type Townhouse
Sub Type Townhouse
Listing Status Active
Purchase Type For Sale
Square Footage 1,746 sqft
Price per Sqft $243
Subdivision Trellis At The Commons
MLS Listing ID 4206294
Bedrooms 3
Full Baths 2
Half Baths 1
Construction Status Under Construction
HOA Fees $205/mo
HOA Y/N 1
Abv Grd Liv Area 1,746
Year Built 2025
Lot Size 1,437 Sqft
Acres 0.033
Property Description
Nestled in a highly desirable location, this townhome offers easy access to restaurants, shops, and major highways. Enjoy privacy with no homes directly across from the front, and a walking trail practically right outside your door. Don't miss out on this perfect combination of convenience, style, and serenity!!
Location
State NC
County Cabarrus
Zoning PUD
Rooms
Guest Accommodations Main Level Garage
Upper Level Primary Bedroom
Main Level Dining Room
Upper Level Bedroom(s)
Upper Level Loft
Main Level Kitchen
Upper Level Laundry
Upper Level Bedroom(s)
Main Level Living Room
Interior
Interior Features Attic Stairs Pulldown
Heating Natural Gas, Zoned
Cooling Central Air, Electric
Flooring Carpet, Tile, Vinyl
Fireplace false
Appliance Dishwasher, Gas Cooktop, Gas Water Heater, Microwave, Tankless Water Heater, Wall Oven
Laundry Electric Dryer Hookup, In Hall, Laundry Room, Upper Level
Exterior
Garage Spaces 2.0
Utilities Available Gas, Underground Power Lines
Roof Type Shingle
Street Surface Concrete,Paved
Porch Patio
Garage true
Building
Dwelling Type Site Built
Foundation Slab
Builder Name Tri Pointe Homes
Sewer Public Sewer
Water City
Level or Stories Two
Structure Type Fiber Cement,Stone
New Construction true
Construction Status Under Construction
Schools
Elementary Schools Hickory Ridge
Middle Schools Hickory Ridge
High Schools Hickory Ridge
Others
Pets Allowed Yes, Number Limit
HOA Name Kuester Management Company
Senior Community false
Special Listing Condition None

