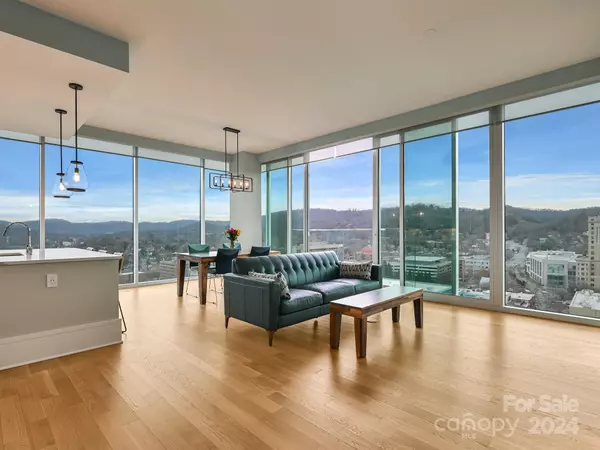7 Patton AVE #1205 Asheville, NC 28801
UPDATED:
01/22/2025 02:46 PM
Key Details
Property Type Condo
Sub Type Condominium
Listing Status Pending
Purchase Type For Sale
Square Footage 1,150 sqft
Price per Sqft $934
Subdivision Asheville Arras Residence
MLS Listing ID 4206134
Style Contemporary,Modern
Bedrooms 1
Full Baths 1
Half Baths 1
HOA Fees $495/mo
HOA Y/N 1
Abv Grd Liv Area 1,150
Year Built 2019
Property Description
Enjoy the ease of an on-site hotel, restaurant and bar, while being steps away from exceptional independently owned eateries. Additional features include a state-of-the-art fitness center, an on-site dedicated parking space, climate-controlled storage, a separate condominium owners' entrance, and 24/7 security with fire and life safety monitoring. Guest parking is available at the AC Hotel parking garage included in the HOA.
Come and see Asheville's most prestigious building, providing unique access to city life and mountain serenity. Don't miss your chance to own this one-of-a-kind condominium in the vibrant downtown Asheville community!
Location
State NC
County Buncombe
Zoning CBD
Rooms
Basement Basement Garage Door, Exterior Entry, Storage Space, Walk-Out Access, Walk-Up Access, Other
Main Level Bedrooms 1
Main Level Dining Area
Main Level Living Room
Main Level Primary Bedroom
Main Level Kitchen
Main Level Bathroom-Full
Main Level Bathroom-Half
Interior
Interior Features Built-in Features, Entrance Foyer, Kitchen Island, Open Floorplan, Storage, Walk-In Closet(s)
Heating Heat Pump, Natural Gas
Cooling Central Air, Heat Pump
Flooring Tile, Wood
Fireplaces Type Gas Log, Gas Unvented, Living Room
Fireplace true
Appliance Convection Oven, Dishwasher, Disposal, Dryer, Dual Flush Toilets, Electric Oven, Electric Water Heater, Exhaust Hood, Filtration System, Gas Cooktop, Ice Maker, Microwave, Refrigerator with Ice Maker, Self Cleaning Oven, Warming Drawer, Washer
Laundry Electric Dryer Hookup, In Hall, Main Level, Washer Hookup
Exterior
Exterior Feature Elevator, Storage
Garage Spaces 1.0
Community Features Elevator, Fitness Center, Sidewalks, Other
Utilities Available Electricity Connected, Fiber Optics, Gas, Underground Power Lines, Underground Utilities, Wired Internet Available, Other - See Remarks
View City, Long Range, Mountain(s), Year Round
Roof Type Flat,Insulated,Rubber,Other - See Remarks
Street Surface Concrete,Gated,Paved
Porch Other - See Remarks
Garage true
Building
Lot Description Views
Dwelling Type Site Built
Foundation Permanent
Sewer Public Sewer
Water City
Architectural Style Contemporary, Modern
Level or Stories One
Structure Type Brick Partial,Glass,Metal,Stone,Other - See Remarks
New Construction false
Schools
Elementary Schools Claxton
Middle Schools Asheville
High Schools Asheville
Others
Pets Allowed Yes, Number Limit, Cats OK, Dogs OK
HOA Name First Services Residential
Senior Community false
Restrictions Building,Rental – See Restrictions Description,Other - See Remarks
Acceptable Financing Cash, Conventional
Listing Terms Cash, Conventional
Special Listing Condition None



