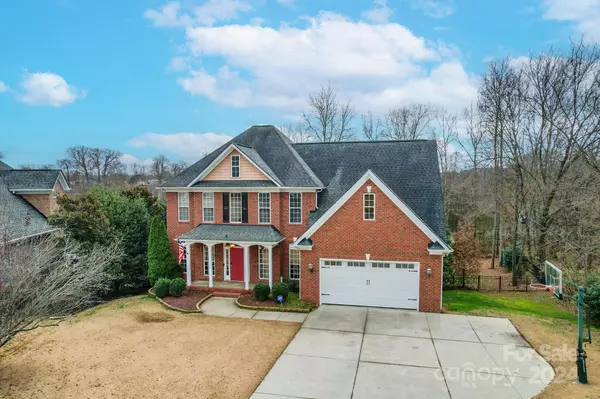3204 Bannock DR Fort Mill, SC 29715
UPDATED:
01/22/2025 05:27 AM
Key Details
Property Type Single Family Home
Sub Type Single Family Residence
Listing Status Active
Purchase Type For Sale
Square Footage 3,157 sqft
Price per Sqft $205
Subdivision Regent Park
MLS Listing ID 4209539
Style Traditional
Bedrooms 5
Full Baths 3
Half Baths 1
HOA Fees $833/ann
HOA Y/N 1
Abv Grd Liv Area 3,157
Year Built 2005
Lot Size 0.310 Acres
Acres 0.31
Property Description
Upstairs are three bedrooms PLUS a HUGE bonus room in addition to the well appointed primary bedroom & bath w/custom closet & easy access to your second floor laundry.
In the basement you will find over 1300 square feet of space perfect to finish into your own custom area or leave unfinished & have tons of storage!
Outside features a large, level, FENCED-IN backyard offering you space to entertain (or even put in a pool)!
Close to everything & priced to sell, don't miss this one!
Location
State SC
County York
Zoning RD-I
Rooms
Basement Unfinished, Walk-Out Access
Main Level Bedrooms 1
Upper Level Primary Bedroom
Upper Level Bedroom(s)
Main Level Bathroom-Full
Upper Level Bedroom(s)
Main Level Bedroom(s)
Upper Level Bathroom-Full
Upper Level Bathroom-Full
Main Level Bathroom-Half
Main Level Kitchen
Main Level Living Room
Basement Level Basement
Main Level Den
Main Level Breakfast
Main Level Dining Room
Main Level Bonus Room
Main Level Family Room
Upper Level Loft
Upper Level Laundry
Main Level Office
Interior
Interior Features Attic Stairs Pulldown, Entrance Foyer, Pantry, Storage, Walk-In Closet(s)
Heating Central
Cooling Central Air
Flooring Carpet, Hardwood, Tile, Vinyl
Fireplaces Type Family Room
Fireplace true
Appliance Dishwasher, Disposal, Double Oven, Exhaust Fan, Gas Range, Gas Water Heater, Refrigerator
Laundry Laundry Room, Upper Level
Exterior
Garage Spaces 2.0
Fence Back Yard, Fenced
Community Features Clubhouse, Picnic Area, Playground, Pond, Street Lights, Tennis Court(s)
Utilities Available Cable Connected, Electricity Connected, Gas
Waterfront Description None
Roof Type Shingle
Street Surface Concrete,Paved
Porch Covered, Deck, Front Porch, Patio, Screened
Garage true
Building
Lot Description Cleared, Corner Lot, Level
Dwelling Type Site Built
Foundation Basement
Sewer Public Sewer
Water City
Architectural Style Traditional
Level or Stories Two
Structure Type Brick Full
New Construction false
Schools
Elementary Schools Sugar Creek
Middle Schools Springfield
High Schools Nation Ford
Others
HOA Name William Douglas
Senior Community false
Restrictions Architectural Review
Acceptable Financing Cash, Conventional, FHA, VA Loan
Horse Property None
Listing Terms Cash, Conventional, FHA, VA Loan
Special Listing Condition None



