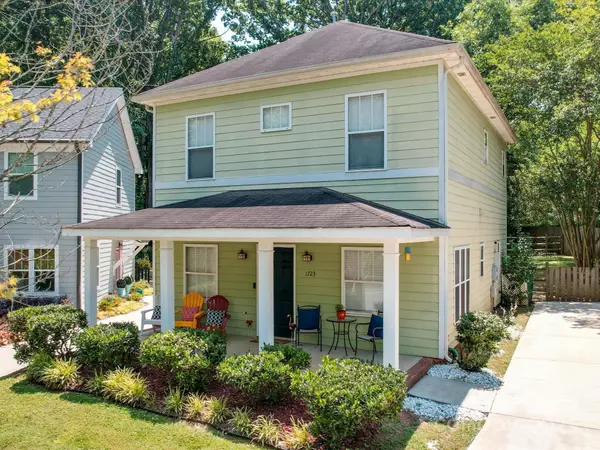1723 Burgin ST Charlotte, NC 28205
UPDATED:
01/23/2025 02:46 PM
Key Details
Property Type Single Family Home
Sub Type Single Family Residence
Listing Status Active
Purchase Type For Rent
Subdivision Medford Glen
MLS Listing ID 4211667
Bedrooms 3
Full Baths 2
Half Baths 1
Year Built 2004
Lot Size 6,098 Sqft
Acres 0.14
Property Description
Location
State NC
County Mecklenburg
Zoning R4
Rooms
Main Level Living Room
Upper Level Primary Bedroom
Main Level Kitchen
Main Level Family Room
Main Level Dining Area
Upper Level Bedroom(s)
Upper Level Bathroom-Full
Upper Level Bedroom(s)
Main Level Bathroom-Half
Upper Level Bathroom-Full
Upper Level Laundry
Interior
Interior Features Entrance Foyer, Open Floorplan, Pantry, Walk-In Closet(s)
Heating Forced Air, Natural Gas
Cooling Ceiling Fan(s)
Flooring Carpet, Tile
Fireplaces Type Family Room
Furnishings Furnished
Fireplace true
Appliance Dishwasher, Dryer, Electric Cooktop, Electric Range, Electric Water Heater, Freezer, Microwave, Oven, Refrigerator, Washer/Dryer
Laundry In Unit, Laundry Closet, Upper Level
Exterior
Fence Back Yard
Utilities Available Electricity Connected, Wired Internet Available
Roof Type Fiberglass
Street Surface Concrete,Paved
Porch Covered, Patio, Porch
Garage false
Building
Lot Description Cul-De-Sac, Wooded
Foundation Slab
Sewer Public Sewer
Water City
Level or Stories Two
Schools
Elementary Schools Unspecified
Middle Schools Unspecified
High Schools Unspecified
Others
Pets Allowed No
Senior Community false



