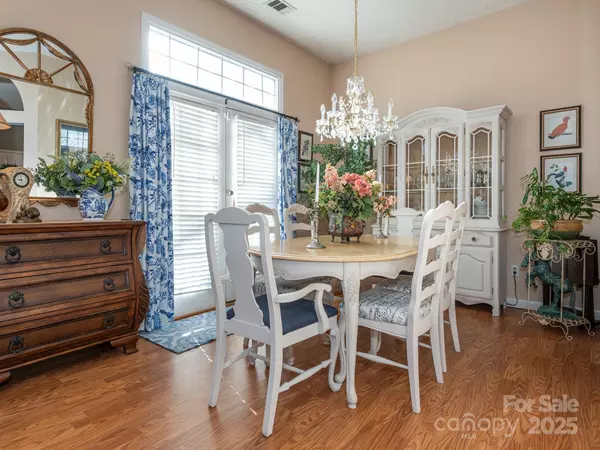10321 Shelter Rock CT Charlotte, NC 28214
UPDATED:
01/22/2025 05:34 AM
Key Details
Property Type Single Family Home
Sub Type Single Family Residence
Listing Status Active
Purchase Type For Sale
Square Footage 1,577 sqft
Price per Sqft $221
Subdivision Northwoods
MLS Listing ID 4213211
Style Traditional
Bedrooms 3
Full Baths 2
HOA Fees $108
HOA Y/N 1
Abv Grd Liv Area 1,577
Year Built 1990
Lot Size 0.380 Acres
Acres 0.38
Property Description
Location
State NC
County Mecklenburg
Zoning R100
Rooms
Main Level Bedrooms 3
Main Level Kitchen
Main Level Bathroom-Full
Main Level Bedroom(s)
Main Level Breakfast
Main Level Bathroom-Full
Main Level Dining Area
Main Level Bedroom(s)
Main Level Living Room
Main Level Bedroom(s)
Interior
Interior Features Entrance Foyer, Garden Tub
Heating Heat Pump
Cooling Central Air
Flooring Laminate, Tile
Fireplaces Type Living Room
Fireplace true
Appliance Dishwasher, Gas Water Heater
Laundry In Kitchen, Laundry Closet, Main Level
Exterior
Garage Spaces 2.0
Fence Fenced
Community Features Outdoor Pool, Recreation Area
Street Surface Asphalt,Paved
Porch Patio
Garage true
Building
Dwelling Type Site Built
Foundation Slab
Sewer Public Sewer
Water City
Architectural Style Traditional
Level or Stories One
Structure Type Vinyl
New Construction false
Schools
Elementary Schools River Oaks Academy
Middle Schools Coulwood
High Schools West Mecklenburg
Others
HOA Name Northwoods / Coulwood
Senior Community false
Acceptable Financing Cash, Conventional, FHA, VA Loan
Listing Terms Cash, Conventional, FHA, VA Loan
Special Listing Condition None



