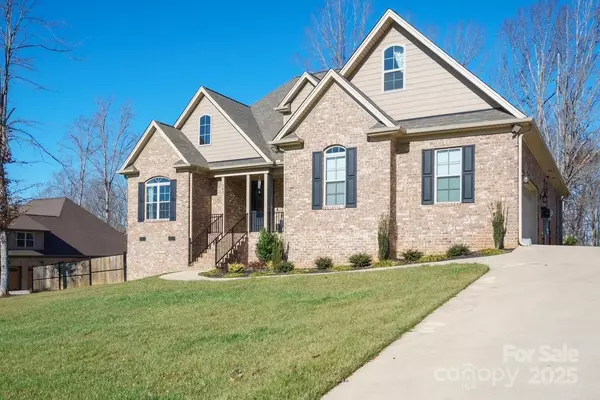162 Ravencrest DR Statesville, NC 28625
UPDATED:
01/22/2025 05:35 AM
Key Details
Property Type Single Family Home
Sub Type Single Family Residence
Listing Status Pending
Purchase Type For Sale
Square Footage 2,395 sqft
Price per Sqft $223
Subdivision The Highlands
MLS Listing ID 4213654
Bedrooms 4
Full Baths 2
Abv Grd Liv Area 2,395
Year Built 2021
Lot Size 1.126 Acres
Acres 1.126
Property Description
Location
State NC
County Iredell
Zoning RA
Rooms
Guest Accommodations Main Level Garage
Main Level Bedrooms 4
Main Level, 14' 0" X 15' 1" Primary Bedroom
Main Level, 11' 10" X 14' 3" Kitchen
Main Level, 10' 6" X 10' 4" Breakfast
Main Level, 20' 5" X 16' 4" Great Room
Main Level, 13' 5" X 11' 1" Dining Room
Main Level, 11' 4" X 12' 0" Bedroom(s)
Main Level, 10' 11" X 11' 10" Bedroom(s)
Main Level, 11' 5" X 14' 3" Bedroom(s)
Main Level, 7' 8" X 7' 0" Utility Room
Upper Level, 14' 4" X 22' 0" Bonus Room
Interior
Heating Central
Cooling Central Air
Fireplace true
Appliance Dishwasher, Disposal
Laundry Laundry Room, Main Level, Sink
Exterior
Garage Spaces 2.0
Street Surface Concrete
Garage true
Building
Dwelling Type Site Built
Foundation Crawl Space
Sewer Septic Installed
Water County Water
Level or Stories One and One Half
Structure Type Brick Full
New Construction false
Schools
Elementary Schools Cloverleaf
Middle Schools East Middle
High Schools North Iredell
Others
Senior Community false
Acceptable Financing Cash, Conventional, FHA, VA Loan
Listing Terms Cash, Conventional, FHA, VA Loan
Special Listing Condition None



