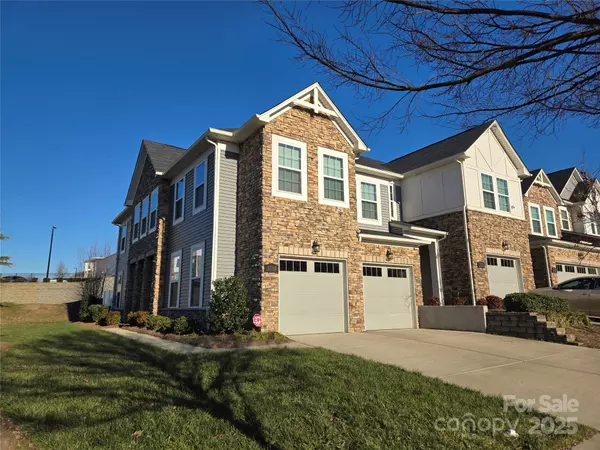5860 Clan Maclaine DR Charlotte, NC 28278
UPDATED:
01/22/2025 10:53 PM
Key Details
Property Type Townhouse
Sub Type Townhouse
Listing Status Active
Purchase Type For Sale
Square Footage 1,874 sqft
Price per Sqft $229
Subdivision Stonehaven At Berewick
MLS Listing ID 4214140
Style Arts and Crafts,Williamsburg
Bedrooms 3
Full Baths 2
Half Baths 1
Abv Grd Liv Area 1,874
Year Built 2019
Lot Size 3,310 Sqft
Acres 0.076
Property Description
Location
State NC
County Mecklenburg
Building/Complex Name Stonehaven
Zoning CC
Rooms
Upper Level Primary Bedroom
Main Level Family Room
Interior
Interior Features Attic Stairs Pulldown
Heating Forced Air, Heat Pump
Cooling Ceiling Fan(s), Central Air, Heat Pump
Flooring Carpet, Tile, Vinyl
Fireplaces Type Family Room
Fireplace true
Appliance Convection Microwave, Convection Oven, Dishwasher, Disposal
Laundry Laundry Room
Exterior
Garage Spaces 2.0
Community Features Clubhouse, Dog Park, Fitness Center, Game Court, Pond, Sidewalks, Street Lights, Walking Trails
Street Surface Concrete,Paved
Porch Front Porch, Patio
Garage true
Building
Dwelling Type Site Built
Foundation Slab
Sewer Public Sewer
Water City
Architectural Style Arts and Crafts, Williamsburg
Level or Stories Two
Structure Type Stone,Vinyl
New Construction false
Schools
Elementary Schools Berewick
Middle Schools Kennedy
High Schools Olympic
Others
Senior Community false
Acceptable Financing Cash, Conventional, VA Loan
Listing Terms Cash, Conventional, VA Loan
Special Listing Condition None



