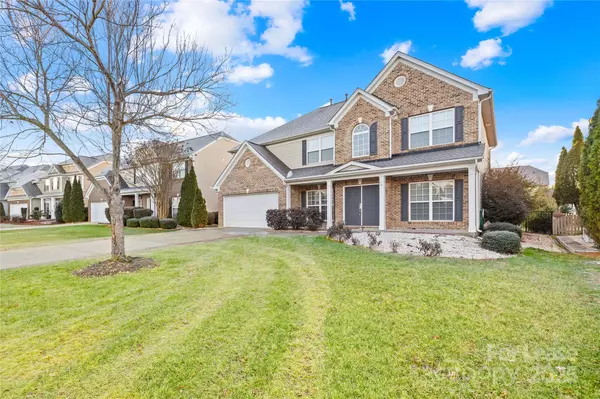1520 Tranquility AVE NW Concord, NC 28027
UPDATED:
01/22/2025 05:34 AM
Key Details
Property Type Single Family Home
Sub Type Single Family Residence
Listing Status Active
Purchase Type For Rent
Square Footage 2,590 sqft
Subdivision Moss Creek Village
MLS Listing ID 4213350
Bedrooms 4
Full Baths 2
Half Baths 1
Abv Grd Liv Area 2,590
Year Built 2006
Lot Size 7,840 Sqft
Acres 0.18
Property Description
The main level includes a 2-story foyer, formal living and dining rooms, a 2-story family room with a fireplace, an office, and a kitchen equipped with granite countertops, white cabinets, and a gas range. Upstairs, the primary suite offers a walk-in closet and an ensuite bathroom. Additionally, there are 3 more bedrooms, 1 full bathroom, and a laundry room.
Community amenities include a clubhouse, fitness center, pool, playground, and tennis courts. The home is conveniently located near Hwy 73, I-85, Concord Mills, and Birkdale Village.
Rent includes a refrigerator, washer, dryer, and HOA fees. Tenants are responsible for utilities and lawn care. All applicants must undergo a credit and background check.
Location
State NC
County Cabarrus
Rooms
Main Level Bathroom-Half
Main Level Breakfast
Main Level Dining Room
Main Level Family Room
Main Level Great Room-Two Story
Main Level Office
Main Level Kitchen
Upper Level Bathroom-Full
Upper Level Bedroom(s)
Upper Level Primary Bedroom
Upper Level Laundry
Interior
Interior Features Walk-In Closet(s)
Furnishings Unfurnished
Fireplace false
Exterior
Garage Spaces 2.0
Street Surface Paved
Garage true
Building
Level or Stories Two
Schools
Elementary Schools Odell
Middle Schools Harris Road
High Schools Cox Mill
Others
Pets Allowed Conditional
Senior Community false



