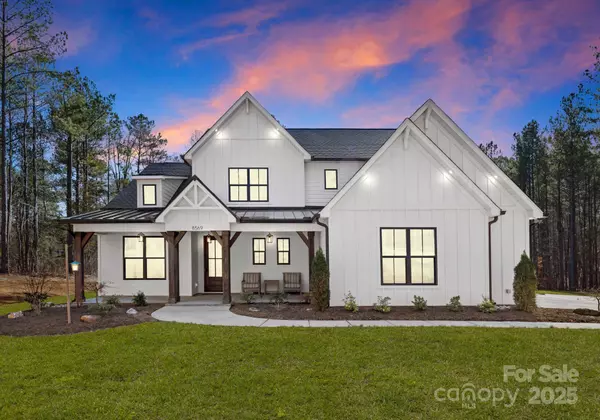8569 Catawba Cove DR Belmont, NC 28012
UPDATED:
01/22/2025 09:41 PM
Key Details
Property Type Single Family Home
Sub Type Single Family Residence
Listing Status Coming Soon
Purchase Type For Sale
Square Footage 3,424 sqft
Price per Sqft $423
Subdivision Catawba Cove
MLS Listing ID 4211271
Style Farmhouse,Modern
Bedrooms 5
Full Baths 4
Half Baths 1
Abv Grd Liv Area 3,424
Year Built 2022
Lot Size 10.000 Acres
Acres 10.0
Property Description
The exterior features timeless board-and-batten siding, black accents, & a welcoming front porch. Inside, an open floor plan is filled with natural light, high ceilings, &
premium finishes throughout. The gourmet kitchen boasts stainless steel appliances, a large island, and a walk-in pantry, while the spacious living room is anchored by a cozy 43" electric fireplace. The primary suite offers a spa-like bath and walk-in closet. Epoxy flooring in garage to pamper your vehicles. Step outside to enjoy the peaceful surroundings, mature trees, & ample space for outdoor activities or future additions.
Located in a tranquil setting yet convenient to town, "The Belle of Belmont" is a rare gem for those seeking luxury & land. Don't miss your chance to call this exquisite property home!
Location
State NC
County Gaston
Zoning Res
Rooms
Main Level Bedrooms 2
Main Level, 22' 0" X 15' 2" Primary Bedroom
Main Level, 17' 5" X 16' 0" Great Room
Main Level, 12' 0" X 10' 4" Bedroom(s)
Upper Level, 14' 4" X 12' 5" Bedroom(s)
Upper Level, 12' 0" X 12' 6" Bedroom(s)
Main Level Bathroom-Full
Upper Level, 12' 7" X 15' 8" Bedroom(s)
Main Level Bathroom-Full
Main Level Bathroom-Half
Main Level Kitchen
Main Level Dining Room
Main Level Laundry
Upper Level Bathroom-Full
Upper Level Bathroom-Full
Interior
Interior Features Drop Zone, Kitchen Island, Open Floorplan, Walk-In Pantry
Heating Heat Pump
Cooling Central Air
Fireplaces Type Electric, Family Room
Fireplace true
Appliance Dishwasher, Electric Oven, Electric Range, Exhaust Hood, Microwave, Refrigerator
Laundry Inside, Main Level
Exterior
Garage Spaces 3.0
Community Features None
Roof Type Shingle
Street Surface Concrete,Paved
Porch Front Porch, Rear Porch, Screened
Garage true
Building
Lot Description Private, Wooded
Dwelling Type Site Built
Foundation Slab
Builder Name RyKar Homes
Sewer Septic Installed
Water Well
Architectural Style Farmhouse, Modern
Level or Stories Two
Structure Type Fiber Cement,Wood
New Construction false
Schools
Elementary Schools W.A. Bess
Middle Schools Cramerton
High Schools Forestview
Others
Senior Community false
Acceptable Financing Cash, Conventional
Listing Terms Cash, Conventional
Special Listing Condition None



