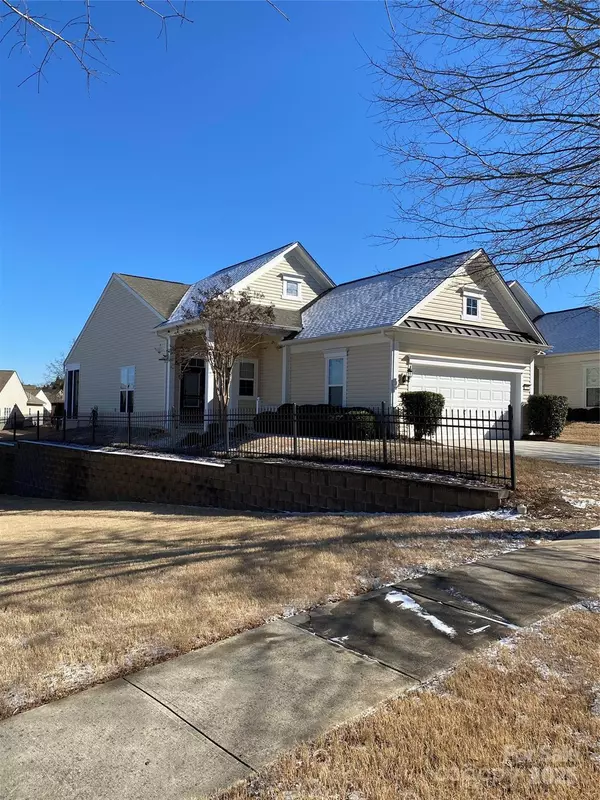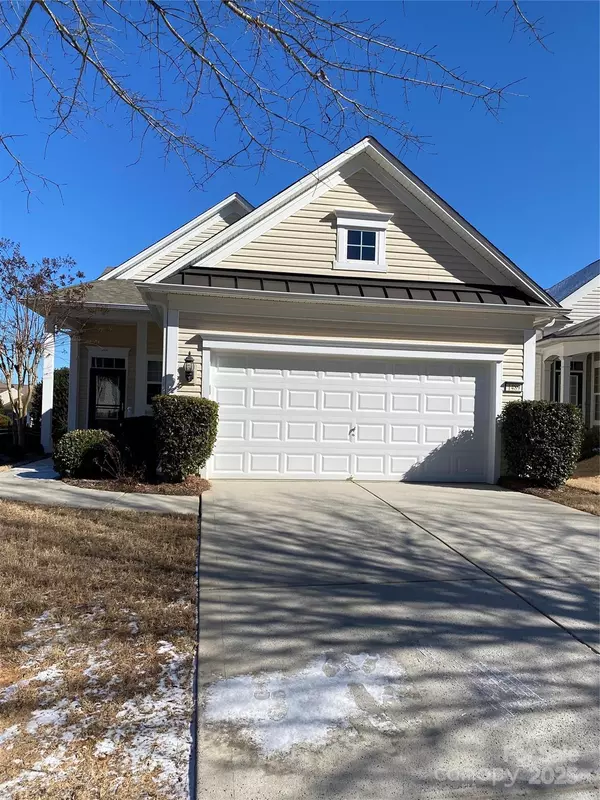1489 River Bend BLVD Fort Mill, SC 29707
OPEN HOUSE
Sat Jan 25, 12:00pm - 2:00pm
UPDATED:
01/23/2025 12:35 AM
Key Details
Property Type Single Family Home
Sub Type Single Family Residence
Listing Status Coming Soon
Purchase Type For Sale
Square Footage 1,267 sqft
Price per Sqft $315
Subdivision Sun City Carolina Lakes
MLS Listing ID 4213449
Style Ranch
Bedrooms 2
Full Baths 2
Construction Status Completed
HOA Fees $364/mo
HOA Y/N 1
Abv Grd Liv Area 1,267
Year Built 2011
Lot Size 7,840 Sqft
Acres 0.18
Lot Dimensions 38'x143'x68'x161'
Property Description
Location
State SC
County Lancaster
Zoning PDD
Rooms
Main Level Bedrooms 2
Main Level Kitchen
Main Level Primary Bedroom
Main Level Living Room
Main Level Dining Area
Main Level Bathroom-Full
Main Level Bathroom-Full
Main Level Bedroom(s)
Interior
Interior Features Attic Other, Entrance Foyer, Kitchen Island, Open Floorplan, Pantry, Walk-In Closet(s)
Heating Central, Natural Gas
Cooling Central Air
Flooring Carpet, Hardwood, Tile
Fireplace false
Appliance Dishwasher, Disposal, Electric Range, Gas Water Heater, Microwave, Refrigerator, Washer/Dryer
Laundry In Kitchen, Laundry Closet
Exterior
Exterior Feature Lawn Maintenance
Garage Spaces 2.0
Community Features Fifty Five and Older, Clubhouse, Concierge, Dog Park, Fitness Center, Game Court, Golf, Hot Tub, Indoor Pool, Outdoor Pool, Playground, Pond, Sidewalks, Street Lights, Tennis Court(s)
Roof Type Composition
Street Surface Concrete,Paved
Accessibility Bath Grab Bars, No Interior Steps
Porch Covered, Deck, Front Porch, Rear Porch, Screened
Garage true
Building
Dwelling Type Site Built
Foundation Slab
Builder Name Pulte
Sewer County Sewer
Water County Water
Architectural Style Ranch
Level or Stories One
Structure Type Aluminum
New Construction false
Construction Status Completed
Schools
Elementary Schools Unspecified
Middle Schools Indian Land
High Schools Indian Land
Others
HOA Name Associa
Senior Community true
Restrictions Architectural Review
Acceptable Financing Cash, Conventional, FHA, VA Loan
Listing Terms Cash, Conventional, FHA, VA Loan
Special Listing Condition None



