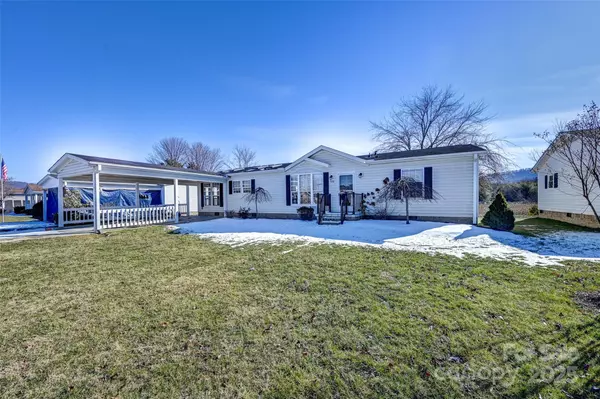428 Riverwind DR Hendersonville, NC 28739
UPDATED:
01/30/2025 04:38 PM
Key Details
Property Type Single Family Home
Sub Type Single Family Residence
Listing Status Active
Purchase Type For Sale
Square Footage 1,456 sqft
Price per Sqft $205
Subdivision Riverwind
MLS Listing ID 4214435
Bedrooms 3
Full Baths 2
Construction Status Completed
HOA Fees $100/mo
HOA Y/N 1
Abv Grd Liv Area 1,456
Year Built 1997
Lot Size 7,840 Sqft
Acres 0.18
Property Description
Location
State NC
County Henderson
Zoning R1
Rooms
Guest Accommodations None
Main Level Bedrooms 3
Main Level Kitchen
Main Level Primary Bedroom
Main Level Bathroom-Full
Main Level Bedroom(s)
Main Level Living Room
Main Level Bedroom(s)
Main Level Dining Area
Main Level Bathroom-Full
Interior
Heating Heat Pump
Cooling Heat Pump
Flooring Laminate
Fireplaces Type Gas Log, Living Room
Fireplace true
Appliance Electric Oven, Electric Range, Refrigerator
Laundry Laundry Closet
Exterior
Carport Spaces 1
Community Features Fifty Five and Older, Clubhouse, Hot Tub, Indoor Pool
Street Surface Concrete,Paved
Porch Enclosed, Patio, Rear Porch
Garage false
Building
Dwelling Type Manufactured
Foundation Crawl Space
Sewer Private Sewer
Water City
Level or Stories One
Structure Type Vinyl
New Construction false
Construction Status Completed
Schools
Elementary Schools Etowah
Middle Schools Rugby
High Schools West Henderson
Others
HOA Name Riverwind Homeowners Association
Senior Community true
Restrictions Architectural Review,Other - See Remarks
Acceptable Financing Cash, Conventional, VA Loan
Listing Terms Cash, Conventional, VA Loan
Special Listing Condition None



