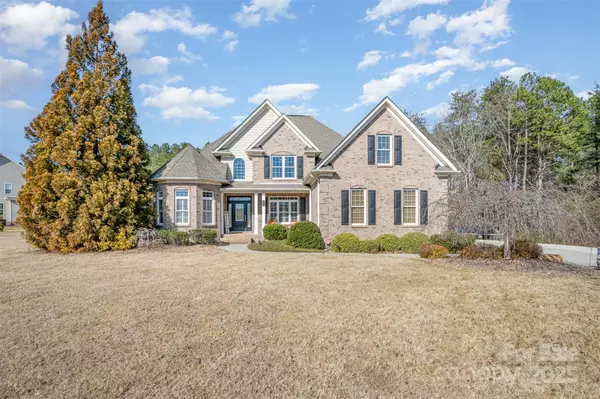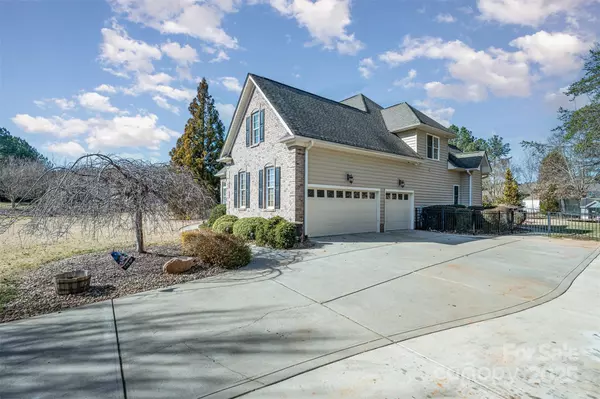6057 Erie View CT Denver, NC 28037
UPDATED:
02/01/2025 12:12 AM
Key Details
Property Type Single Family Home
Sub Type Single Family Residence
Listing Status Active
Purchase Type For Sale
Square Footage 3,198 sqft
Price per Sqft $277
Subdivision Killian Crossing
MLS Listing ID 4216043
Bedrooms 4
Full Baths 2
Half Baths 1
HOA Fees $460
HOA Y/N 1
Abv Grd Liv Area 3,198
Year Built 2008
Lot Size 1.190 Acres
Acres 1.19
Lot Dimensions per plat
Property Description
Location
State NC
County Lincoln
Zoning PD-R
Rooms
Main Level Bedrooms 1
Main Level Living Room
Main Level Dining Room
Main Level Kitchen
Main Level Keeping Room
Main Level Laundry
Upper Level Bedroom(s)
Upper Level Bed/Bonus
Upper Level Bedroom(s)
Upper Level Bathroom-Full
Interior
Interior Features Attic Stairs Pulldown
Heating Electric, Heat Pump, Zoned
Cooling Ceiling Fan(s), Central Air, Zoned
Flooring Carpet, Wood
Fireplaces Type Keeping Room, Propane
Fireplace true
Appliance Dishwasher, Double Oven, Electric Oven, Electric Water Heater, Exhaust Fan, Gas Cooktop, Microwave, Refrigerator, Wall Oven
Laundry Electric Dryer Hookup, Laundry Room, Main Level
Exterior
Garage Spaces 3.0
Fence Back Yard, Fenced
Community Features Street Lights
Roof Type Shingle
Street Surface Concrete,Paved
Porch Front Porch, Rear Porch, Screened
Garage true
Building
Lot Description Corner Lot, Cul-De-Sac
Dwelling Type Site Built
Foundation Crawl Space
Sewer Septic Installed
Water County Water, Well
Level or Stories Two
Structure Type Brick Partial,Vinyl
New Construction false
Schools
Elementary Schools Rock Springs
Middle Schools North Lincoln
High Schools North Lincoln
Others
Senior Community false
Acceptable Financing Cash, Conventional, VA Loan
Listing Terms Cash, Conventional, VA Loan
Special Listing Condition None



