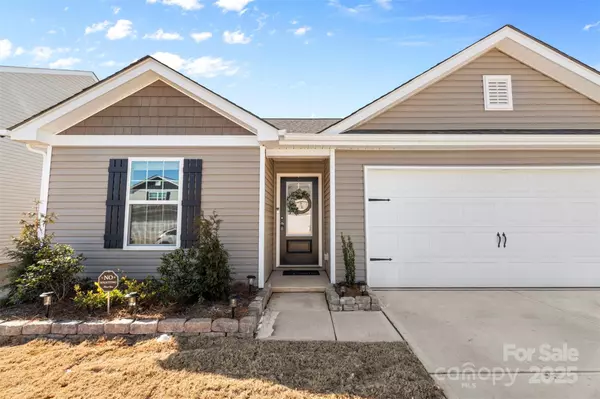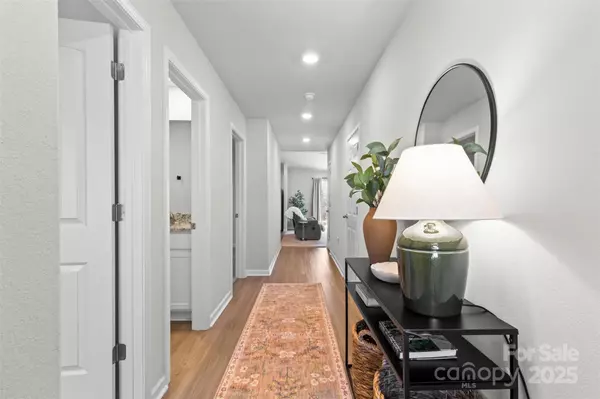1729 Nia RD Charlotte, NC 28215
UPDATED:
01/26/2025 07:06 PM
Key Details
Property Type Single Family Home
Sub Type Single Family Residence
Listing Status Active
Purchase Type For Sale
Square Footage 1,225 sqft
Price per Sqft $293
Subdivision Mckee Creek Village
MLS Listing ID 4214657
Style Ranch
Bedrooms 3
Full Baths 2
Construction Status Completed
HOA Fees $300/ann
HOA Y/N 1
Abv Grd Liv Area 1,225
Year Built 2023
Lot Size 6,098 Sqft
Acres 0.14
Property Description
The primary suite features vaulted ceilings, a walk-in closet, & a spacious en-suite. The split-bedroom layout is flexible, perfect for home offices or guests. With an acceptable offer, the refrigerator, washer, dryer, & Ring will stay, making your move effortless.
Located in Mckee Creek Village, & just minutes from I-485, shopping, parks, & activities. Convenient, peaceful & affordable in Charlotte's rising market. The homeowners have relocated. Schedule your showing today.
Location
State NC
County Mecklenburg
Building/Complex Name Mckee Creek Village
Zoning N1-B
Rooms
Main Level Bedrooms 3
Main Level Living Room
Main Level Dining Area
Main Level Primary Bedroom
Main Level Kitchen
Main Level Bedroom(s)
Main Level Laundry
Main Level Bathroom-Full
Interior
Heating Electric
Cooling Central Air
Flooring Carpet, Tile, Vinyl
Fireplace false
Appliance Dishwasher, Disposal, Electric Oven, Electric Range, Microwave
Laundry Electric Dryer Hookup, Laundry Room, Main Level, Washer Hookup
Exterior
Garage Spaces 2.0
Street Surface Concrete,Paved
Garage true
Building
Dwelling Type Site Built
Foundation Slab
Sewer Public Sewer
Water City
Architectural Style Ranch
Level or Stories One
Structure Type Vinyl
New Construction false
Construction Status Completed
Schools
Elementary Schools Unspecified
Middle Schools Unspecified
High Schools Unspecified
Others
Senior Community false
Acceptable Financing Cash, Conventional, FHA, VA Loan
Listing Terms Cash, Conventional, FHA, VA Loan
Special Listing Condition None



