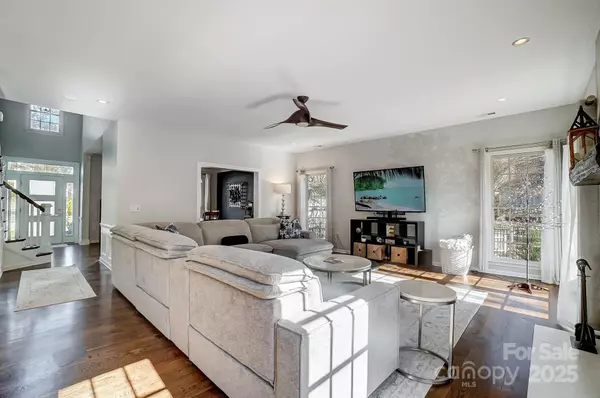19906 Catamaran CT Cornelius, NC 28031
OPEN HOUSE
Sat Feb 08, 12:00am - 2:00pm
Sun Feb 09, 1:00am - 4:00pm
UPDATED:
02/01/2025 10:06 PM
Key Details
Property Type Single Family Home
Sub Type Single Family Residence
Listing Status Coming Soon
Purchase Type For Sale
Square Footage 3,321 sqft
Price per Sqft $299
Subdivision Blue Stone Harbor
MLS Listing ID 4215901
Style Colonial
Bedrooms 4
Full Baths 2
Half Baths 1
Abv Grd Liv Area 3,321
Year Built 1994
Lot Size 10,454 Sqft
Acres 0.24
Property Description
Location
State NC
County Mecklenburg
Zoning GR
Rooms
Main Level Breakfast
Main Level Great Room
Main Level Office
Main Level Kitchen
Main Level Dining Room
Main Level Bathroom-Half
Upper Level Primary Bedroom
Upper Level Bathroom-Full
Upper Level Bedroom(s)
Upper Level Bedroom(s)
Upper Level Bonus Room
Upper Level Bathroom-Full
Interior
Heating Forced Air
Cooling Central Air
Fireplaces Type Fire Pit, Living Room
Fireplace true
Appliance Dishwasher, Disposal
Laundry Laundry Room
Exterior
Garage Spaces 2.0
Street Surface Concrete,Paved
Porch Deck
Garage true
Building
Dwelling Type Site Built
Foundation Crawl Space
Sewer Public Sewer
Water City
Architectural Style Colonial
Level or Stories Two
Structure Type Brick Partial,Other - See Remarks
New Construction false
Schools
Elementary Schools Cornelius
Middle Schools Bailey
High Schools William Amos Hough
Others
Senior Community false
Acceptable Financing Cash, Conventional, FHA, VA Loan
Listing Terms Cash, Conventional, FHA, VA Loan
Special Listing Condition None



