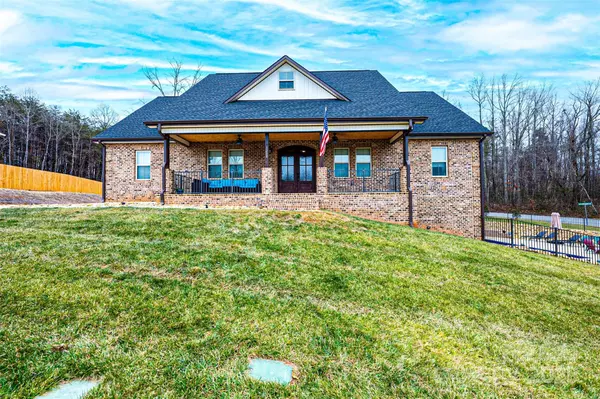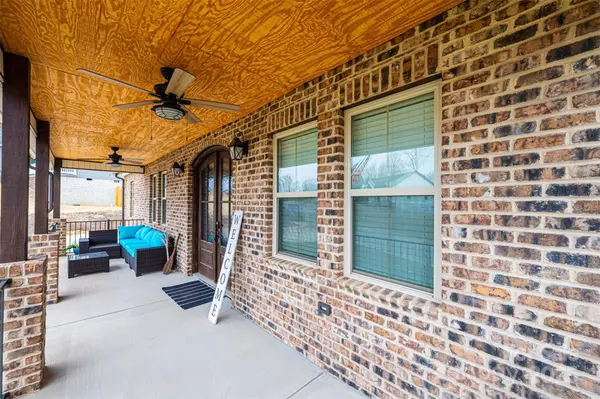1208 Winter PL SW Lenoir, NC 28645
UPDATED:
01/25/2025 10:02 AM
Key Details
Property Type Single Family Home
Sub Type Single Family Residence
Listing Status Active
Purchase Type For Sale
Square Footage 4,133 sqft
Price per Sqft $169
Subdivision Summerhill
MLS Listing ID 4216375
Bedrooms 3
Full Baths 2
Half Baths 2
HOA Fees $250/ann
HOA Y/N 1
Abv Grd Liv Area 2,142
Year Built 2023
Lot Size 0.490 Acres
Acres 0.49
Property Description
Location
State NC
County Caldwell
Zoning CZ
Rooms
Basement Finished, Walk-Out Access
Main Level Bedrooms 3
Main Level Primary Bedroom
Main Level Bedroom(s)
Main Level Bedroom(s)
Main Level Kitchen
Main Level Bathroom-Full
Main Level Laundry
Basement Level Bar/Entertainment
Basement Level Bathroom-Half
Main Level Living Room
Basement Level Basement
Basement Level Recreation Room
Interior
Heating Heat Pump
Cooling Central Air
Fireplace true
Appliance Dishwasher, Disposal, Electric Cooktop, Electric Oven, Electric Range, Electric Water Heater
Laundry Main Level, Other - See Remarks
Exterior
Exterior Feature Fire Pit, In-Ground Irrigation
Garage Spaces 2.0
Fence Back Yard
Street Surface Concrete,Paved
Garage true
Building
Lot Description Corner Lot
Dwelling Type Site Built
Foundation Basement
Sewer Public Sewer
Water City
Level or Stories One
Structure Type Brick Full
New Construction false
Schools
Elementary Schools Unspecified
Middle Schools Unspecified
High Schools Unspecified
Others
Senior Community false
Special Listing Condition None



