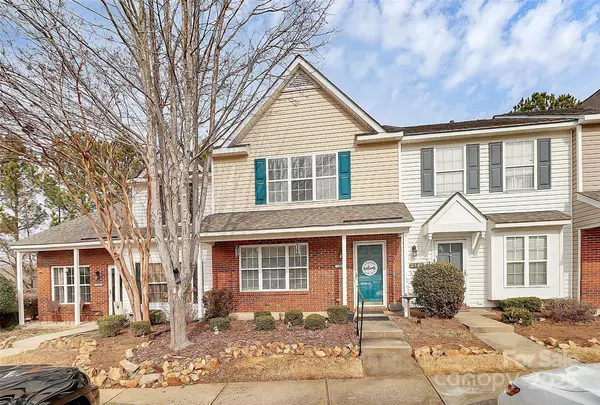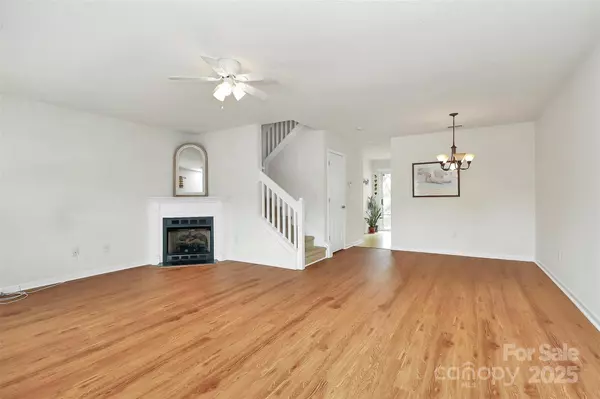2944 Caldwell Ridge Pkwy Charlotte, NC 28213
UPDATED:
01/31/2025 07:16 PM
Key Details
Property Type Townhouse
Sub Type Townhouse
Listing Status Active
Purchase Type For Sale
Square Footage 1,320 sqft
Price per Sqft $189
Subdivision Old Stone Crossing
MLS Listing ID 4216155
Bedrooms 2
Full Baths 2
Half Baths 1
HOA Fees $246/mo
HOA Y/N 1
Abv Grd Liv Area 1,320
Year Built 2003
Property Description
Location
State NC
County Mecklenburg
Zoning MX-1
Rooms
Main Level Kitchen
Main Level Living Room
Main Level Dining Area
Upper Level Primary Bedroom
Main Level Laundry
Main Level Bathroom-Half
Upper Level Bathroom-Full
Upper Level Bedroom(s)
Upper Level Bathroom-Full
Interior
Heating Natural Gas
Cooling Central Air
Flooring Carpet, Laminate, Linoleum
Fireplaces Type Gas
Fireplace true
Appliance Dishwasher, Disposal, Microwave, Oven, Refrigerator
Laundry Laundry Room
Exterior
Exterior Feature Lawn Maintenance, Storage
Community Features Outdoor Pool, Walking Trails
Street Surface None,Paved
Garage false
Building
Dwelling Type Site Built
Foundation Slab
Sewer Public Sewer
Water City
Level or Stories Two
Structure Type Brick Partial,Vinyl
New Construction false
Schools
Elementary Schools University Meadows
Middle Schools James Martin
High Schools Julius L. Chambers
Others
HOA Name CSI Property Management
Senior Community false
Acceptable Financing Cash, Conventional, FHA
Listing Terms Cash, Conventional, FHA
Special Listing Condition None



