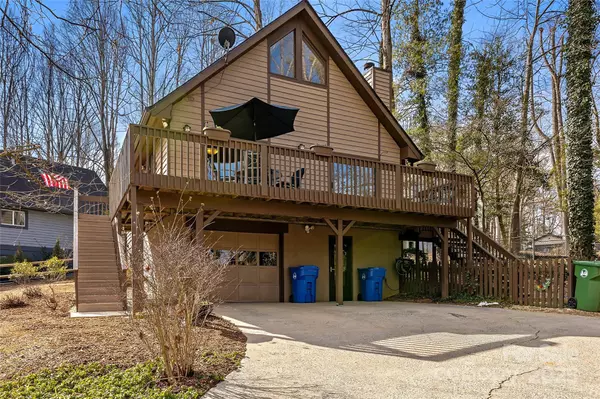2 Wildwood CIR Fletcher, NC 28732
UPDATED:
01/28/2025 04:32 PM
Key Details
Property Type Single Family Home
Sub Type Single Family Residence
Listing Status Active
Purchase Type For Sale
Square Footage 1,233 sqft
Price per Sqft $323
Subdivision Wildwood
MLS Listing ID 4216516
Style A-Frame
Bedrooms 2
Full Baths 2
Abv Grd Liv Area 1,233
Year Built 1986
Lot Size 0.420 Acres
Acres 0.42
Property Description
Location
State NC
County Henderson
Zoning R-1
Rooms
Basement Basement Garage Door, Basement Shop, Exterior Entry, Interior Entry
Main Level Bedrooms 2
Main Level Living Room
Main Level Kitchen
Upper Level Bathroom-Full
Upper Level Loft
Main Level Bathroom-Full
Main Level Primary Bedroom
Main Level Bedroom(s)
Main Level Dining Room
Interior
Interior Features Breakfast Bar, Open Floorplan, Split Bedroom, Storage, Walk-In Closet(s)
Heating Electric, Heat Pump, Natural Gas
Cooling Ceiling Fan(s), Central Air, Electric, Heat Pump
Flooring Tile, Vinyl, Wood
Fireplaces Type Gas Vented, Living Room
Fireplace true
Appliance Dishwasher, Electric Oven, Electric Range, Exhaust Fan, Microwave, Refrigerator
Laundry Electric Dryer Hookup, In Basement, Main Level, Washer Hookup
Exterior
Garage Spaces 1.0
Fence Back Yard, Chain Link, Partial, Wood
Utilities Available Cable Available, Electricity Connected, Gas
View Year Round
Roof Type Shingle
Street Surface Concrete,Gravel,Paved
Porch Deck
Garage true
Building
Lot Description Corner Lot, Sloped, Wooded
Dwelling Type Site Built
Foundation Basement
Sewer Septic Installed
Water City
Architectural Style A-Frame
Level or Stories One and One Half
Structure Type Wood
New Construction false
Schools
Elementary Schools Glen Marlow
Middle Schools Rugby
High Schools West
Others
Senior Community false
Acceptable Financing Cash, Conventional, USDA Loan
Horse Property None
Listing Terms Cash, Conventional, USDA Loan
Special Listing Condition None



