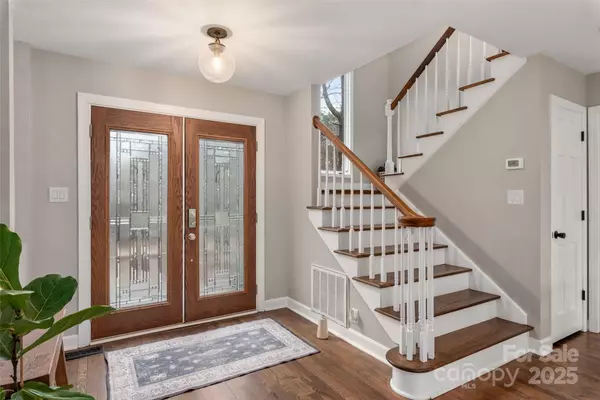126 Tall Pines CT Lake Wylie, SC 29710
UPDATED:
01/31/2025 07:13 AM
Key Details
Property Type Single Family Home
Sub Type Single Family Residence
Listing Status Active
Purchase Type For Sale
Square Footage 2,447 sqft
Price per Sqft $275
Subdivision River Hills
MLS Listing ID 4217414
Style Traditional
Bedrooms 4
Full Baths 2
Half Baths 1
HOA Fees $568/qua
HOA Y/N 1
Abv Grd Liv Area 2,447
Year Built 1983
Lot Size 0.410 Acres
Acres 0.41
Property Description
Location
State SC
County York
Zoning RC-I
Rooms
Main Level Bedrooms 1
Main Level Keeping Room
Main Level Laundry
Main Level Kitchen
Main Level Dining Room
Main Level Primary Bedroom
Main Level Family Room
Main Level Bathroom-Half
Upper Level Bedroom(s)
Upper Level Bedroom(s)
Upper Level Bedroom(s)
Upper Level Bathroom-Full
Main Level Bathroom-Full
Interior
Interior Features Attic Stairs Pulldown
Heating Forced Air, Heat Pump, Natural Gas
Cooling Central Air
Flooring Carpet, Tile, Wood
Fireplaces Type Family Room, Keeping Room, Wood Burning
Fireplace true
Appliance Dishwasher, Disposal, Double Oven, Gas Cooktop
Laundry Electric Dryer Hookup, Laundry Room
Exterior
Garage Spaces 2.0
Fence Back Yard
Community Features Clubhouse, Gated, Golf, Outdoor Pool, Playground, Recreation Area, Tennis Court(s)
Utilities Available Cable Available, Electricity Connected, Gas
Roof Type Composition
Street Surface Concrete,Paved
Porch Deck
Garage true
Building
Lot Description Level
Dwelling Type Site Built
Foundation Crawl Space
Sewer Public Sewer
Water City
Architectural Style Traditional
Level or Stories One and One Half
Structure Type Wood
New Construction false
Schools
Elementary Schools Crowders Creek
Middle Schools Oak Ridge
High Schools Clover
Others
HOA Name River Hills Community Association
Senior Community false
Restrictions Architectural Review
Acceptable Financing Cash, Conventional
Listing Terms Cash, Conventional
Special Listing Condition None



