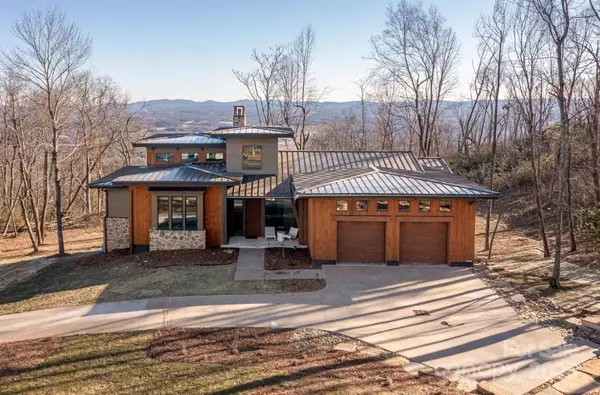432 E Garden TRL Hendersonville, NC 28792
UPDATED:
02/02/2025 09:06 PM
Key Details
Property Type Single Family Home
Sub Type Single Family Residence
Listing Status Active
Purchase Type For Sale
Square Footage 4,170 sqft
Price per Sqft $791
Subdivision Sprout
MLS Listing ID 4217573
Style Contemporary
Bedrooms 3
Full Baths 3
Half Baths 1
Construction Status Completed
HOA Fees $2,500/ann
HOA Y/N 1
Abv Grd Liv Area 4,170
Year Built 2024
Lot Size 2.920 Acres
Acres 2.92
Property Description
Location
State NC
County Henderson
Zoning R3
Rooms
Basement Daylight, Finished
Main Level Bedrooms 1
Main Level Laundry
Main Level Kitchen
Main Level Dining Room
Main Level Bathroom-Half
Main Level Primary Bedroom
Main Level Bathroom-Full
Main Level Great Room
Basement Level Bedroom(s)
Basement Level Bedroom(s)
Basement Level Bathroom-Full
Basement Level Office
Basement Level Den
Main Level Study
Basement Level Flex Space
Interior
Interior Features Built-in Features, Entrance Foyer, Garden Tub, Kitchen Island, Open Floorplan, Pantry, Walk-In Closet(s), Walk-In Pantry, Wet Bar
Heating ENERGY STAR Qualified Equipment, Heat Pump, Propane
Cooling Ceiling Fan(s), ENERGY STAR Qualified Equipment, Heat Pump
Flooring Brick, Tile, Other - See Remarks
Fireplaces Type Den, Gas Log, Living Room
Fireplace true
Appliance Bar Fridge, Dishwasher, Disposal, Dual Flush Toilets, ENERGY STAR Qualified Washer, ENERGY STAR Qualified Dishwasher, ENERGY STAR Qualified Dryer, ENERGY STAR Qualified Freezer, ENERGY STAR Qualified Light Fixtures, ENERGY STAR Qualified Refrigerator, Exhaust Hood, Gas Range, Microwave, Refrigerator, Tankless Water Heater, Wall Oven, Washer/Dryer, Wine Refrigerator
Laundry Laundry Room, Main Level, Sink
Exterior
Garage Spaces 2.0
Community Features Walking Trails, Other
Utilities Available Fiber Optics, Underground Utilities
View Long Range, Mountain(s), Year Round
Roof Type Metal
Street Surface Concrete,Paved
Porch Covered, Deck, Front Porch, Patio
Garage true
Building
Lot Description Level, Views
Dwelling Type Site Built
Foundation Basement
Builder Name Living Stone Design + Build
Sewer Septic Installed
Water Well
Architectural Style Contemporary
Level or Stories One
Structure Type Hard Stucco,Wood
New Construction true
Construction Status Completed
Schools
Elementary Schools Clear Creek
Middle Schools Apple Valley
High Schools North Henderson
Others
HOA Name Leslie Grantham
Senior Community false
Restrictions Architectural Review,Building,Manufactured Home Not Allowed,Modular Not Allowed,Subdivision
Special Listing Condition None



