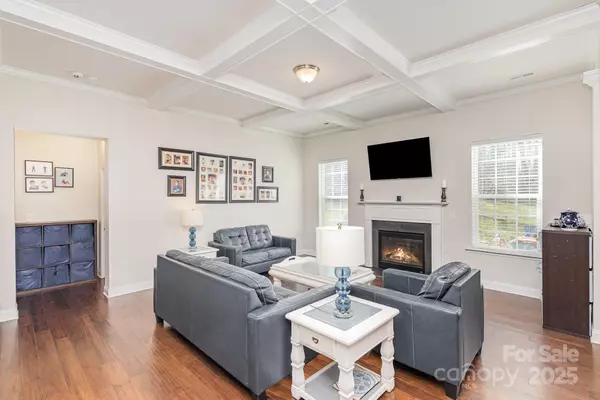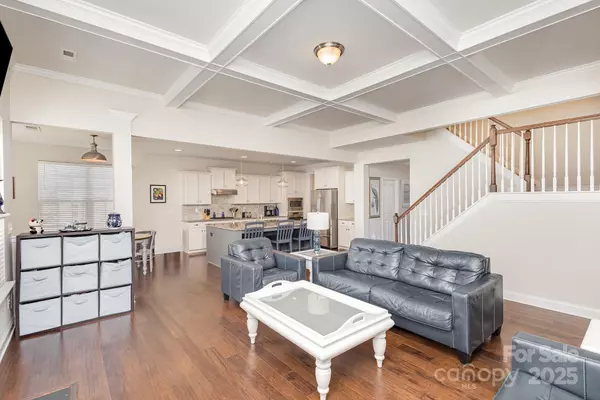11618 Macallano DR Charlotte, NC 28215
UPDATED:
02/01/2025 07:13 AM
Key Details
Property Type Single Family Home
Sub Type Single Family Residence
Listing Status Active
Purchase Type For Sale
Square Footage 3,227 sqft
Price per Sqft $201
Subdivision Peach Orchard Estates
MLS Listing ID 4217440
Bedrooms 4
Full Baths 3
Half Baths 1
HOA Fees $175/qua
HOA Y/N 1
Abv Grd Liv Area 3,227
Year Built 2015
Lot Size 0.310 Acres
Acres 0.31
Property Description
Location
State NC
County Cabarrus
Zoning CR
Rooms
Main Level Bedrooms 1
Main Level Bathroom-Full
Main Level Bathroom-Half
Main Level Breakfast
Main Level Dining Room
Main Level Living Room
Main Level Kitchen
Main Level Primary Bedroom
Upper Level Bathroom-Full
Upper Level Bedroom(s)
Upper Level Bonus Room
Main Level Office
Interior
Heating Forced Air, Natural Gas
Cooling Ceiling Fan(s), Central Air
Flooring Carpet, Tile, Wood
Fireplaces Type Gas, Great Room
Fireplace true
Appliance Dishwasher, Disposal, Electric Water Heater, Gas Cooktop, Microwave, Wall Oven
Laundry Laundry Room, Main Level
Exterior
Garage Spaces 2.0
Street Surface Concrete,Paved
Porch Front Porch, Patio, Porch
Garage true
Building
Dwelling Type Site Built
Foundation Slab
Sewer Public Sewer
Water Community Well
Level or Stories Two
Structure Type Hardboard Siding
New Construction false
Schools
Elementary Schools Hickory Ridge
Middle Schools Hickory Ridge
High Schools Hickory Ridge
Others
HOA Name Cusick Community Management
Senior Community false
Acceptable Financing Cash, Construction Perm Loan
Listing Terms Cash, Construction Perm Loan
Special Listing Condition None



