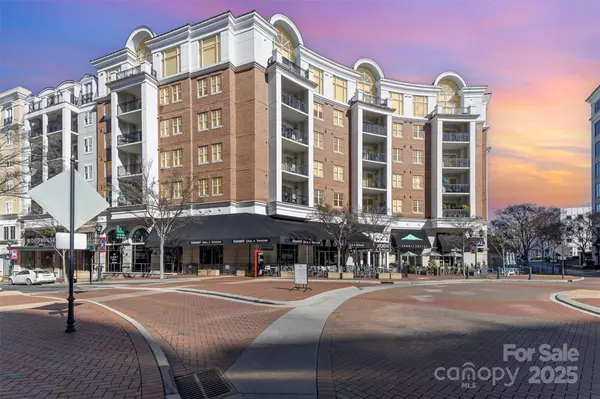4620 Piedmont Row DR #318D Charlotte, NC 28210
OPEN HOUSE
Sun Feb 02, 1:00pm - 3:00pm
UPDATED:
02/01/2025 06:06 PM
Key Details
Property Type Condo
Sub Type Condominium
Listing Status Active
Purchase Type For Sale
Square Footage 867 sqft
Price per Sqft $363
Subdivision Piedmont Row
MLS Listing ID 4217021
Bedrooms 1
Full Baths 1
HOA Fees $438/mo
HOA Y/N 1
Abv Grd Liv Area 867
Year Built 2006
Lot Size 435 Sqft
Acres 0.01
Property Description
This 3rd-floor gem offers a peaceful retreat in a beautiful neighborhood, providing the best of both worlds. Whether you're looking for a stylish urban home or a convenient base for your Charlotte adventures, this condo has it all.
Don't miss the opportunity to own a piece of one of Charlotte's most desirable areas—schedule a tour today!
Location
State NC
County Mecklenburg
Zoning R3
Rooms
Main Level Bedrooms 1
Main Level Primary Bedroom
Main Level Bathroom-Full
Main Level Kitchen
Main Level Dining Area
Main Level Living Room
Main Level Office
Interior
Interior Features Cable Prewire, Open Floorplan, Pantry
Heating Heat Pump
Cooling Central Air, Heat Pump
Flooring Carpet, Wood
Fireplace false
Appliance Dishwasher, Disposal, Electric Range, Microwave
Laundry Electric Dryer Hookup, In Unit, Laundry Closet, Washer Hookup
Exterior
Garage Spaces 1.0
Community Features Clubhouse, Elevator, Outdoor Pool, Rooftop Terrace, Sidewalks, Street Lights
Utilities Available Cable Available, Cable Connected, Electricity Connected, Phone Connected
Street Surface Concrete,Paved
Garage true
Building
Dwelling Type Site Built
Foundation Slab
Sewer Public Sewer
Water City
Level or Stories One
Structure Type Synthetic Stucco
New Construction false
Schools
Elementary Schools Selwyn
Middle Schools Alexander Graham
High Schools Myers Park
Others
Pets Allowed Conditional, Breed Restrictions
HOA Name CAMS
Senior Community false
Acceptable Financing Cash, Conventional, Exchange, FHA, USDA Loan, VA Loan
Listing Terms Cash, Conventional, Exchange, FHA, USDA Loan, VA Loan
Special Listing Condition None



