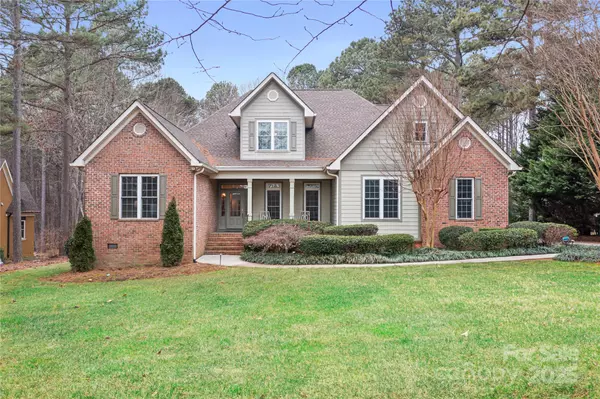302 McCrary RD Mooresville, NC 28117
UPDATED:
02/02/2025 07:12 AM
Key Details
Property Type Single Family Home
Sub Type Single Family Residence
Listing Status Active
Purchase Type For Sale
Square Footage 3,188 sqft
Price per Sqft $281
Subdivision Mccrary Woods
MLS Listing ID 4215568
Style Transitional
Bedrooms 4
Full Baths 3
Half Baths 1
HOA Fees $275/ann
HOA Y/N 1
Abv Grd Liv Area 3,188
Year Built 2005
Lot Size 0.810 Acres
Acres 0.81
Lot Dimensions 105x337x115x337
Property Description
views of the serene backyard. Adjacent to the kitchen the cozy keeping room with a fireplace provides an inviting place to relax and gather. Main floor primary suite features natural light, wonderful bathroom. Two more bedrooms, dining room and laundry room on main. Upstairs is another bedroom, full bath and bonus room plus a HUGE walk-in attic that could be finished. Large composite deck overlooking private backyard. Lake Norman boat access just a mile away. Put your mind at ease with excellent fiber connectivity, irrigation in front and back yard, new roof in 2022, gutter helmets where needed. HVACs both new in 2022/23. Water softener, air cleaning system in home. Room for a pool! This captivating home has modern comfort, location and nearby amenities!
Location
State NC
County Iredell
Zoning RA
Rooms
Main Level Bedrooms 3
Main Level Primary Bedroom
Main Level Bedroom(s)
Main Level Bedroom(s)
Main Level Great Room
Main Level Kitchen
Main Level Breakfast
Main Level Dining Room
Main Level Keeping Room
Main Level Bathroom-Half
Main Level Bathroom-Full
Main Level Bathroom-Full
Upper Level Bedroom(s)
Upper Level Bathroom-Full
Upper Level Bonus Room
Interior
Interior Features Attic Walk In, Breakfast Bar, Central Vacuum, Entrance Foyer, Split Bedroom, Walk-In Closet(s), Walk-In Pantry
Heating Heat Pump
Cooling Heat Pump
Flooring Carpet, Tile, Wood
Fireplaces Type Gas Log, Great Room, Keeping Room
Fireplace true
Appliance Convection Microwave, Convection Oven, Dishwasher, Disposal, Electric Oven, Electric Water Heater, Ice Maker, Refrigerator with Ice Maker, Self Cleaning Oven, Water Softener
Laundry Electric Dryer Hookup, Laundry Room, Main Level
Exterior
Exterior Feature In-Ground Irrigation
Garage Spaces 2.0
Utilities Available Electricity Connected, Fiber Optics, Propane
Roof Type Shingle
Street Surface Concrete,Paved
Porch Covered, Deck, Front Porch
Garage true
Building
Lot Description Wooded
Dwelling Type Site Built
Foundation Crawl Space
Sewer Septic Installed
Water Well
Architectural Style Transitional
Level or Stories One and One Half
Structure Type Brick Full,Fiber Cement,Shingle/Shake
New Construction false
Schools
Elementary Schools Lakeshore
Middle Schools Lakeshore
High Schools Lake Norman
Others
HOA Name Cedar Management
Senior Community false
Acceptable Financing Cash, Conventional
Listing Terms Cash, Conventional
Special Listing Condition None



