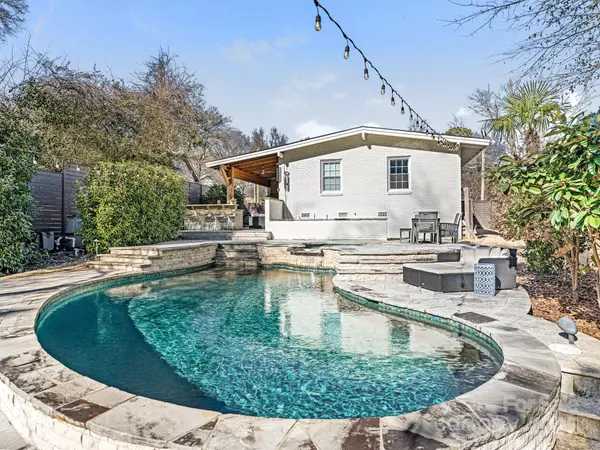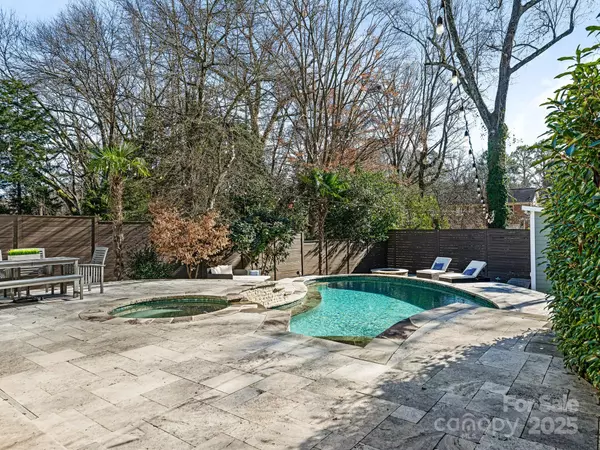1408 Edgewater DR Charlotte, NC 28210
OPEN HOUSE
Sun Feb 02, 2:00pm - 4:00pm
UPDATED:
02/01/2025 08:06 PM
Key Details
Property Type Single Family Home
Sub Type Single Family Residence
Listing Status Active
Purchase Type For Sale
Square Footage 1,250 sqft
Price per Sqft $478
Subdivision Starmount
MLS Listing ID 4215691
Bedrooms 3
Full Baths 1
Half Baths 1
Abv Grd Liv Area 1,250
Year Built 1961
Lot Size 9,583 Sqft
Acres 0.22
Property Description
Location
State NC
County Mecklenburg
Zoning N1-B
Rooms
Main Level Bedrooms 3
Main Level Primary Bedroom
Main Level Bedroom(s)
Main Level Bedroom(s)
Main Level Bathroom-Full
Main Level Kitchen
Main Level Bathroom-Half
Main Level Dining Room
Main Level Laundry
Main Level Family Room
Interior
Interior Features Open Floorplan
Heating Forced Air, Natural Gas
Cooling Central Air
Flooring Tile, Wood
Fireplaces Type Fire Pit, Gas, Great Room, Outside, Wood Burning
Fireplace true
Appliance Bar Fridge, Dishwasher, Microwave, Refrigerator, Tankless Water Heater
Laundry Laundry Room, Main Level
Exterior
Exterior Feature Fire Pit, In-Ground Irrigation, Storage
Fence Fenced
Roof Type Shingle
Street Surface Stone,Paved
Porch Covered, Front Porch, Side Porch
Garage false
Building
Dwelling Type Site Built
Foundation Crawl Space
Sewer Public Sewer
Water City
Level or Stories One
Structure Type Brick Partial,Cedar Shake
New Construction false
Schools
Elementary Schools Starmount
Middle Schools Carmel
High Schools South Mecklenburg
Others
Senior Community false
Acceptable Financing Cash, Conventional
Listing Terms Cash, Conventional
Special Listing Condition None



