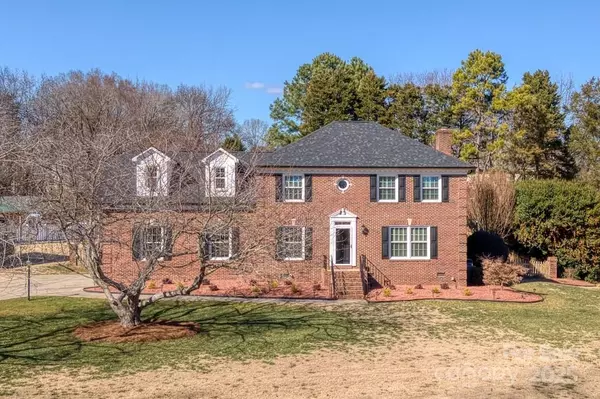5438 Somerset LN Harrisburg, NC 28075
UPDATED:
02/02/2025 06:52 PM
Key Details
Property Type Single Family Home
Sub Type Single Family Residence
Listing Status Active
Purchase Type For Sale
Square Footage 2,441 sqft
Price per Sqft $200
Subdivision Camelot
MLS Listing ID 4218264
Bedrooms 3
Full Baths 2
Half Baths 2
Abv Grd Liv Area 2,441
Year Built 1987
Lot Size 0.750 Acres
Acres 0.75
Property Description
Location
State NC
County Cabarrus
Zoning Resident
Rooms
Guest Accommodations Upper Level Garage
Main Level Living Room
Main Level Kitchen
Main Level Dining Room
Main Level Family Room
Main Level Bathroom-Half
Upper Level Primary Bedroom
Upper Level Bedroom(s)
Upper Level Bathroom-Full
Upper Level Bathroom-Full
Upper Level Bathroom-Half
Upper Level Bonus Room
Upper Level Bedroom(s)
Interior
Interior Features Attic Other, Built-in Features, Entrance Foyer, Pantry, Split Bedroom, Storage, Walk-In Closet(s)
Heating Forced Air
Cooling Central Air
Flooring Carpet, Tile, Wood
Fireplaces Type Family Room, Gas
Fireplace true
Appliance Dishwasher, Disposal, Dryer, Electric Cooktop, Microwave, Refrigerator, Washer/Dryer
Laundry Upper Level
Exterior
Garage Spaces 2.0
Fence Back Yard, Fenced
Utilities Available Cable Connected, Electricity Connected, Gas
Roof Type Shingle
Street Surface Concrete
Porch Deck
Garage true
Building
Lot Description Cul-De-Sac
Dwelling Type Site Built
Foundation Crawl Space
Sewer Public Sewer
Water City
Level or Stories Two
Structure Type Brick Full
New Construction false
Schools
Elementary Schools Harrisburg
Middle Schools Hickory Ridge
High Schools Hickory Ridge
Others
Senior Community false
Acceptable Financing Cash, Conventional, FHA, VA Loan
Listing Terms Cash, Conventional, FHA, VA Loan
Special Listing Condition None



