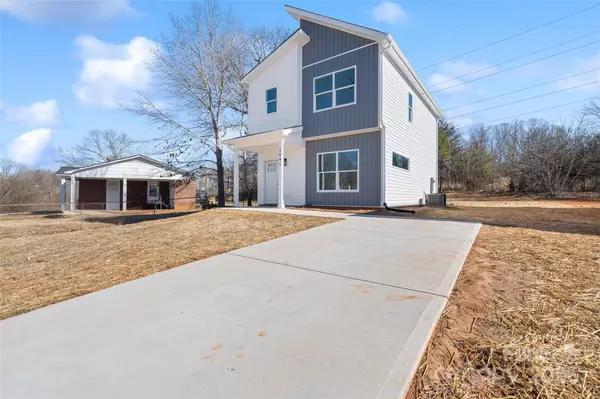2041 Greenoak DR Shelby, NC 28152
OPEN HOUSE
Sun Feb 09, 2:00am - 4:00pm
UPDATED:
02/01/2025 10:02 AM
Key Details
Property Type Single Family Home
Sub Type Single Family Residence
Listing Status Active
Purchase Type For Sale
Square Footage 1,327 sqft
Price per Sqft $207
Subdivision Hickory Hill
MLS Listing ID 4217610
Style Traditional
Bedrooms 3
Full Baths 2
Half Baths 1
Construction Status Completed
Abv Grd Liv Area 1,327
Year Built 2024
Lot Size 7,840 Sqft
Acres 0.18
Property Description
Upstairs, you'll find the luxurious lofted master suite, offering the ultimate retreat. With vaulted ceilings soaring to a maximum height of 15 ft, a walk-in closet, and a spa-like en-suite, this space is designed for relaxation and comfort. The additional bedrooms are also on the 2nd floor, each with ample closet space and large windows that bring in even more light. Outside, the backyard is cleared and awaits your vision. Schedule a tour today!
Location
State NC
County Cleveland
Zoning Res
Rooms
Main Level, 10' 0" X 10' 10" Dining Room
Main Level, 16' 0" X 13' 10" Living Room
Main Level, 13' 6" X 10' 6" Kitchen
Upper Level, 10' 6" X 14' 2" Primary Bedroom
Upper Level, 9' 6" X 11' 11" Bedroom(s)
Upper Level, 9' 10" X 14' 6" Bedroom(s)
Upper Level, 6' 0" X 7' 5" Bathroom-Full
Main Level, 9' 4" X 3' 2" Bathroom-Half
Upper Level Bathroom-Full
Interior
Heating Central
Cooling Central Air
Flooring Laminate
Fireplace false
Appliance Convection Microwave, Dishwasher, Electric Oven, Refrigerator
Laundry Laundry Closet
Exterior
Roof Type Composition
Street Surface Concrete,Paved
Porch Patio, Porch
Garage false
Building
Lot Description Cleared, Level
Dwelling Type Site Built
Foundation Slab
Sewer Public Sewer
Water Public
Architectural Style Traditional
Level or Stories Two
Structure Type Vinyl
New Construction true
Construction Status Completed
Schools
Elementary Schools Unspecified
Middle Schools Unspecified
High Schools Unspecified
Others
Senior Community false
Acceptable Financing Cash, Conventional, FHA, VA Loan
Listing Terms Cash, Conventional, FHA, VA Loan
Special Listing Condition None



