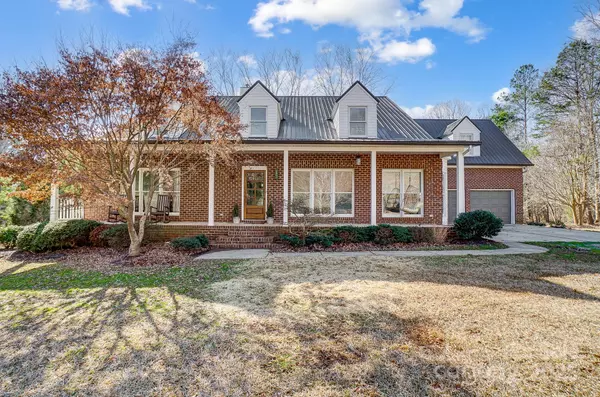6610 Rolling Ridge DR Waxhaw, NC 28173
UPDATED:
02/01/2025 10:02 AM
Key Details
Property Type Single Family Home
Sub Type Single Family Residence
Listing Status Active
Purchase Type For Sale
Square Footage 3,189 sqft
Price per Sqft $313
Subdivision Crow Creek Acres
MLS Listing ID 4202255
Bedrooms 6
Full Baths 3
Half Baths 1
Abv Grd Liv Area 3,189
Year Built 1996
Lot Size 10.010 Acres
Acres 10.01
Property Description
Location
State NC
County Union
Zoning AF8
Rooms
Main Level Bedrooms 2
Main Level Living Room
Main Level Kitchen
Main Level Dining Room
Main Level Bed/Bonus
Main Level Primary Bedroom
Main Level Family Room
Main Level Laundry
Main Level Mud
Upper Level Bedroom(s)
Main Level Bathroom-Full
Upper Level Bedroom(s)
Upper Level Bedroom(s)
Upper Level Bedroom(s)
Interior
Interior Features Built-in Features, Drop Zone, Entrance Foyer, Kitchen Island, Pantry, Storage, Walk-In Closet(s), Walk-In Pantry
Heating Central
Cooling Central Air
Flooring Carpet, Tile, Wood
Fireplaces Type Family Room, Gas
Fireplace true
Appliance Gas Cooktop
Laundry Mud Room, Laundry Room, Main Level
Exterior
Exterior Feature Hot Tub
Garage Spaces 2.0
View Year Round
Street Surface Concrete,Gravel,Paved
Porch Covered, Deck, Front Porch
Garage true
Building
Lot Description Cleared, Level, Private, Wooded
Dwelling Type Site Built
Foundation Crawl Space
Sewer Septic Installed
Water Well
Level or Stories Two
Structure Type Brick Partial,Vinyl
New Construction false
Schools
Elementary Schools Waxhaw
Middle Schools Parkwood
High Schools Parkwood
Others
Senior Community false
Acceptable Financing Cash, Construction Perm Loan, Conventional, USDA Loan, VA Loan
Listing Terms Cash, Construction Perm Loan, Conventional, USDA Loan, VA Loan
Special Listing Condition None



