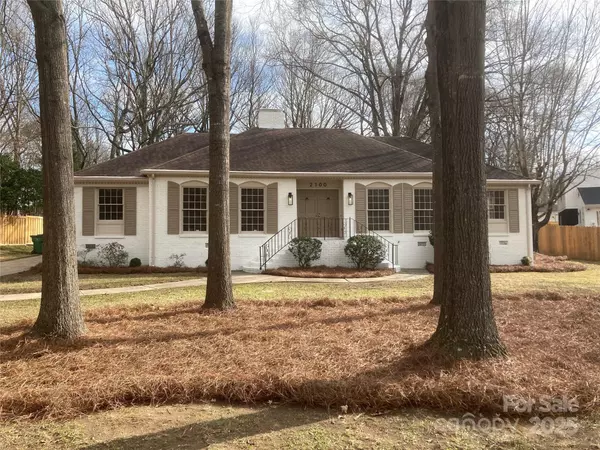2100 Knickerbocker DR Charlotte, NC 28212
OPEN HOUSE
Sat Feb 08, 12:00pm - 2:00pm
UPDATED:
02/02/2025 10:02 AM
Key Details
Property Type Single Family Home
Sub Type Single Family Residence
Listing Status Coming Soon
Purchase Type For Sale
Square Footage 1,928 sqft
Price per Sqft $318
Subdivision East Forest
MLS Listing ID 4218560
Bedrooms 3
Full Baths 2
Abv Grd Liv Area 1,928
Year Built 1972
Lot Size 0.350 Acres
Acres 0.35
Property Description
Location
State NC
County Mecklenburg
Zoning N1-A
Rooms
Main Level Bedrooms 3
Main Level Bedroom(s)
Main Level Bedroom(s)
Main Level Bathroom-Full
Main Level Primary Bedroom
Main Level Bathroom-Full
Main Level Kitchen
Main Level Living Room
Main Level Breakfast
Main Level Family Room
Main Level Laundry
Main Level Office
Interior
Interior Features Attic Stairs Pulldown
Heating Central
Cooling Central Air
Flooring Marble, Tile, Wood
Fireplaces Type Family Room, Gas
Fireplace true
Appliance Dishwasher, Disposal, Electric Range, Refrigerator
Laundry Electric Dryer Hookup, Mud Room, Main Level, Washer Hookup
Exterior
Fence Back Yard, Partial
Roof Type Shingle
Street Surface Concrete,Paved
Garage false
Building
Lot Description Level, Wooded
Dwelling Type Site Built
Foundation Crawl Space
Sewer Public Sewer
Water City
Level or Stories One
Structure Type Brick Full
New Construction false
Schools
Elementary Schools Unspecified
Middle Schools Unspecified
High Schools Unspecified
Others
Senior Community false
Acceptable Financing Cash, Conventional, FHA, VA Loan
Listing Terms Cash, Conventional, FHA, VA Loan
Special Listing Condition None

