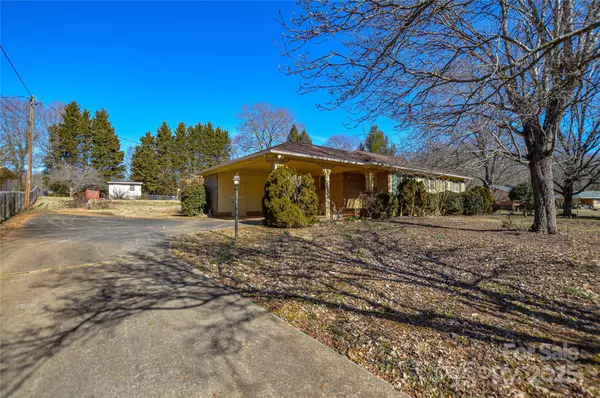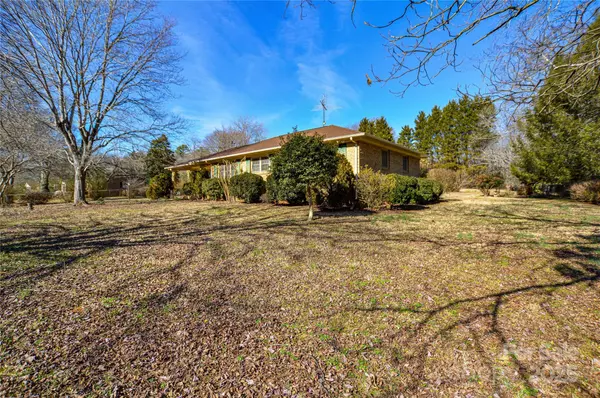194 Bynum RD Lincolnton, NC 28092
UPDATED:
02/02/2025 10:02 AM
Key Details
Property Type Single Family Home
Sub Type Single Family Residence
Listing Status Active
Purchase Type For Sale
Square Footage 1,396 sqft
Price per Sqft $157
MLS Listing ID 4216889
Style Ranch
Bedrooms 3
Full Baths 2
Abv Grd Liv Area 1,396
Year Built 1967
Lot Size 0.800 Acres
Acres 0.8
Lot Dimensions Per Tax Records
Property Description
Location
State NC
County Lincoln
Zoning R-S
Rooms
Main Level Bedrooms 3
Main Level, 11' 5" X 11' 7" Primary Bedroom
Main Level, 12' 6" X 10' 8" Bedroom(s)
Main Level, 11' 0" X 13' 0" Bedroom(s)
Main Level, 16' 0" X 11' 9" Family Room
Main Level, 11' 0" X 14' 0" Den
Main Level, 11' 0" X 8' 9" Kitchen
Main Level, 9' 5" X 6' 0" Dining Area
Interior
Heating Electric, Heat Pump
Cooling Attic Fan, Ceiling Fan(s), Central Air
Flooring Carpet, Linoleum
Fireplaces Type Den, Wood Burning
Fireplace true
Appliance Dishwasher, Electric Cooktop, Oven, Refrigerator
Laundry Electric Dryer Hookup, Inside, Laundry Room, Main Level, Washer Hookup
Exterior
Carport Spaces 2
Fence Back Yard, Fenced, Front Yard
Roof Type Shingle
Street Surface Concrete,Paved
Accessibility Two or More Access Exits
Porch Covered, Deck
Garage false
Building
Lot Description Level
Dwelling Type Site Built
Foundation Crawl Space
Sewer Septic Installed
Water Well
Architectural Style Ranch
Level or Stories One
Structure Type Brick Full
New Construction false
Schools
Elementary Schools Love Memorial
Middle Schools West Lincoln
High Schools West Lincoln
Others
Senior Community false
Acceptable Financing Cash, Conventional, FHA, FHA 203(K)
Listing Terms Cash, Conventional, FHA, FHA 203(K)
Special Listing Condition Estate



