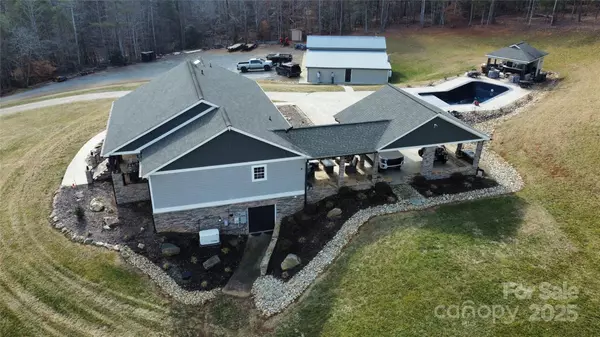4424 Heritage Hills PL Lenoir, NC 28645
UPDATED:
02/02/2025 10:02 AM
Key Details
Property Type Single Family Home
Sub Type Single Family Residence
Listing Status Active
Purchase Type For Sale
Square Footage 3,431 sqft
Price per Sqft $259
MLS Listing ID 4219010
Style Ranch
Bedrooms 3
Full Baths 3
Abv Grd Liv Area 1,933
Year Built 1999
Lot Size 3.790 Acres
Acres 3.79
Property Description
Location
State NC
County Caldwell
Zoning RA-20
Rooms
Basement Exterior Entry, French Drain, Full, Interior Entry, Storage Space, Walk-Out Access, Walk-Up Access
Main Level Bedrooms 3
Main Level Bedroom(s)
Main Level Bedroom(s)
Main Level Primary Bedroom
Main Level Bathroom-Full
Main Level Bathroom-Full
Main Level Kitchen
Main Level Living Room
Main Level Dining Area
Basement Level Bed/Bonus
Basement Level Bed/Bonus
Basement Level Bathroom-Full
Basement Level Basement
Main Level Laundry
Basement Level Laundry
Basement Level Den
Lower Level Bonus Room
Basement Level Flex Space
Basement Level Bonus Room
Interior
Interior Features Attic Other
Heating Heat Pump, Propane, Wood Stove
Cooling Ceiling Fan(s), Central Air
Flooring Carpet, Concrete, Vinyl, Wood
Fireplaces Type Gas Log, Propane
Fireplace true
Appliance Dryer, Electric Range, Exhaust Fan, Exhaust Hood, Microwave, Plumbed For Ice Maker, Refrigerator with Ice Maker, Self Cleaning Oven, Tankless Water Heater, Washer
Laundry Gas Dryer Hookup, Laundry Room, Lower Level, Main Level, Washer Hookup
Exterior
Exterior Feature Fire Pit, Outdoor Kitchen, Other - See Remarks
Garage Spaces 5.0
Carport Spaces 2
Community Features Pond
Utilities Available Electricity Connected, Propane, Satellite Internet Available, Underground Power Lines, Underground Utilities
Waterfront Description None
View Water, Year Round
Roof Type Shingle
Street Surface Concrete,Other
Porch Porch, Rear Porch
Garage true
Building
Lot Description Pond(s), Private, Sloped, Views, Wooded
Dwelling Type Site Built
Foundation Basement
Sewer Septic Installed
Water Well
Architectural Style Ranch
Level or Stories One
Structure Type Fiber Cement,Stone
New Construction false
Schools
Elementary Schools Unspecified
Middle Schools Unspecified
High Schools West Caldwell
Others
Senior Community false
Acceptable Financing Cash, Conventional, FHA, USDA Loan
Listing Terms Cash, Conventional, FHA, USDA Loan
Special Listing Condition None



