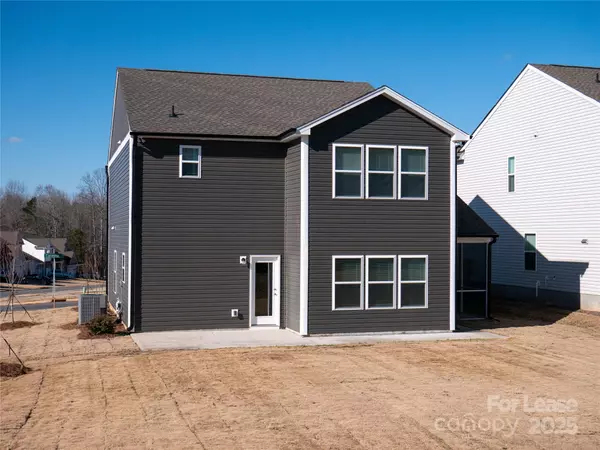102 Carmine CT Troutman, NC 28166
UPDATED:
02/04/2025 03:56 PM
Key Details
Property Type Single Family Home
Sub Type Single Family Residence
Listing Status Active
Purchase Type For Rent
Square Footage 2,000 sqft
Subdivision Sutters Mill
MLS Listing ID 4219185
Bedrooms 3
Full Baths 2
Half Baths 1
Abv Grd Liv Area 2,000
Year Built 2025
Lot Size 7,971 Sqft
Acres 0.183
Property Description
Application Link - https://yds.managebuilding.com/Resident/rental-application/new
Location
State NC
County Iredell
Zoning CZRT
Rooms
Basement Other
Main Level Living Room
Upper Level Primary Bedroom
Interior
Interior Features Cable Prewire, Entrance Foyer, Kitchen Island, Open Floorplan, Pantry, Walk-In Closet(s)
Heating Forced Air
Cooling Central Air
Flooring Carpet, Hardwood, Tile
Furnishings Unfurnished
Fireplace false
Appliance Dishwasher, Disposal, Electric Oven, Microwave
Laundry Electric Dryer Hookup, Laundry Room, Upper Level, Washer Hookup
Exterior
Garage Spaces 2.0
Waterfront Description None
Street Surface Paved
Porch Enclosed, Rear Porch, Screened
Garage true
Building
Sewer Public Sewer
Water City
Level or Stories Two
Schools
Elementary Schools Unspecified
Middle Schools Unspecified
High Schools Unspecified
Others
Pets Allowed No
Senior Community false



