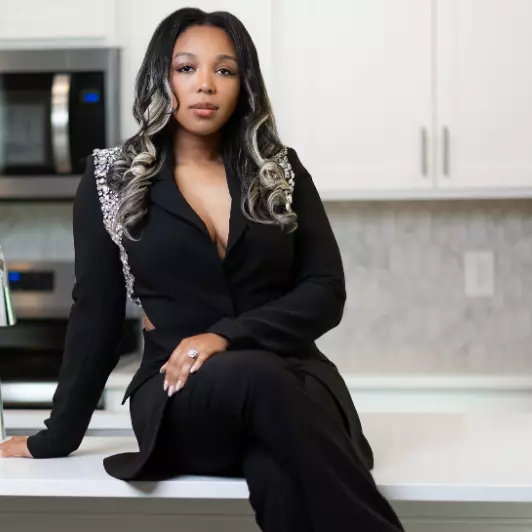For more information regarding the value of a property, please contact us for a free consultation.
1400 Wildwood DR Kannapolis, NC 28081
Want to know what your home might be worth? Contact us for a FREE valuation!

Our team is ready to help you sell your home for the highest possible price ASAP
Key Details
Sold Price $300,000
Property Type Single Family Home
Sub Type Single Family Residence
Listing Status Sold
Purchase Type For Sale
Square Footage 2,910 sqft
Price per Sqft $103
Subdivision Wildwood Estates
MLS Listing ID 3757069
Sold Date 08/10/21
Bedrooms 3
Full Baths 2
Year Built 1968
Lot Size 0.817 Acres
Acres 0.817
Lot Dimensions 155X149X119X153
Property Description
Beautifully well maintained ranch style home offering tons of living space with above ground pool and hot tub. Pool is fully decked and fenced. Ample parking, suited for an RV and or boat, plus a two car garage. Property is great for entertaining inside and outside. Brand new carpet in all of the bedrooms with complimentary upgrades in both bathrooms. Home has a hot water circulating system for spontaneous use. Master is spacious with oversized shower, newer flooring and a walk in closet. Snuggle up by the fireplace on those chilly nights, conveniently located on each level. The Rec Room boasts a large custom wet bar area with gaming space or flex area. Entertaining is a breeze at your new home. Floor plan has dedicated dining area and open concept kitchen overlooking the family room which has upgraded flooring. This spectacular home is Located in a cozy wooded neighborhood, close to everything. Lot behind home is definitely a plus for privacy and will convey with the sale.
Location
State NC
County Cabarrus
Interior
Interior Features Attic Fan, Attic Other, Basement Shop, Pantry, Wet Bar
Heating Central, Gas Hot Air Furnace
Flooring Carpet, Laminate, Vinyl
Fireplaces Type Family Room, Recreation Room
Appliance Bar Fridge, Cable Prewire, Ceiling Fan(s), Dishwasher, Disposal, Electric Dryer Hookup, Electric Range, Microwave
Laundry In Basement
Exterior
Exterior Feature Hot Tub, Above Ground Pool, Shed(s)
Roof Type Composition
Street Surface Concrete
Building
Lot Description Corner Lot, Flood Plain/Bottom Land, Hilly, Wooded
Building Description Brick, 1 Story Basement
Foundation Basement, Block
Sewer Public Sewer
Water Public
Structure Type Brick
New Construction false
Schools
Elementary Schools Unspecified
Middle Schools Unspecified
High Schools Unspecified
Others
Restrictions Other - See Media/Remarks
Special Listing Condition None
Read Less
© 2025 Listings courtesy of Canopy MLS as distributed by MLS GRID. All Rights Reserved.
Bought with Matt Briggs • Keller Williams South Park



