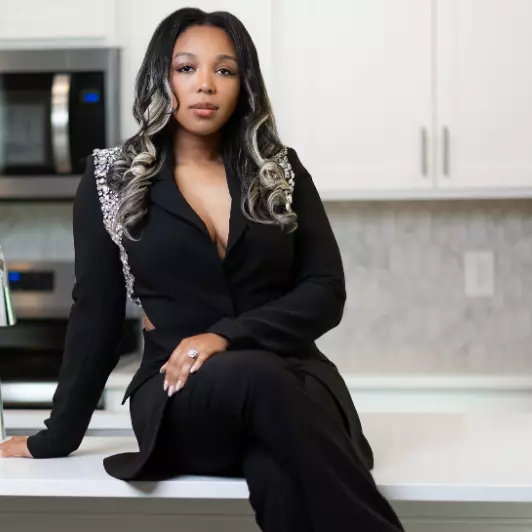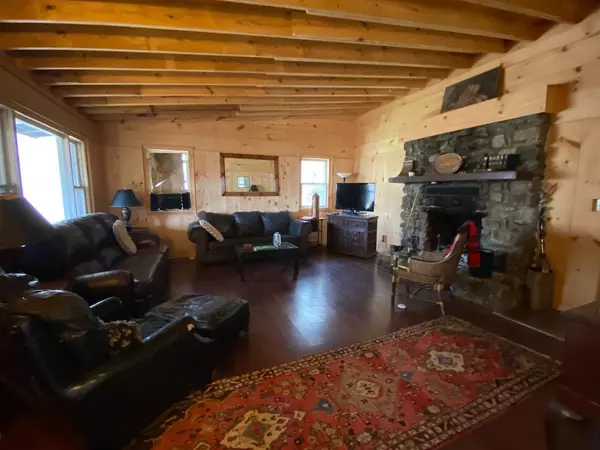For more information regarding the value of a property, please contact us for a free consultation.
83 Rocky Ridge RD Balsam, NC 28707
Want to know what your home might be worth? Contact us for a FREE valuation!

Our team is ready to help you sell your home for the highest possible price ASAP
Key Details
Sold Price $130,000
Property Type Single Family Home
Sub Type Single Family Residence
Listing Status Sold
Purchase Type For Sale
Square Footage 914 sqft
Price per Sqft $142
Subdivision Westview
MLS Listing ID 4006634
Sold Date 05/15/23
Style Cabin
Bedrooms 3
Full Baths 2
Construction Status Completed
Abv Grd Liv Area 914
Year Built 1945
Lot Size 9,147 Sqft
Acres 0.21
Property Description
Just minutes from Waynesville & Sylva, this mountain cabin was originally built in 1945 and has tons of charm & character! Two decks - with an enclosed porch between them - all have beautiful mountain views, with the sound of a neighboring creek nearby. Home does need some work and is being sold as-is. It is priced accordingly. With some updates, this will make a great getaway, and/or a short term vacation rental. Living room, dining area & kitchen are open-concept with no doors, and heating ducts in the kitchen supply heat to the open area. Living room has a stone wood-burning fireplace. There is a bedroom & full bath on the main w/ a window seat with storage underneath. Lower level is partially finished with two bedrooms & full bath, but are currently unheated. Owners used home as a summer home and used space heaters for cool nights. Water is provided by Westview Community water system which is $100/year. Road maintenance is an additional $100/year. Home is currently winterized.
Location
State NC
County Jackson
Zoning Res
Rooms
Basement Daylight, Exterior Entry, Interior Entry, Partially Finished, Storage Space, Walk-Out Access
Main Level Bedrooms 1
Interior
Interior Features Breakfast Bar, Open Floorplan, Storage
Heating Oil, Other - See Remarks
Cooling Ceiling Fan(s), Window Unit(s)
Flooring Laminate, Tile, Wood
Fireplaces Type Family Room, Wood Burning
Appliance Electric Range, Refrigerator
Laundry In Basement, Utility Room
Exterior
Utilities Available Electricity Connected
View Long Range, Mountain(s), Year Round
Roof Type Metal
Street Surface None, Gravel
Porch Covered, Deck, Enclosed, Glass Enclosed, Porch, Screened, Other - See Remarks
Garage false
Building
Lot Description Private, Steep Slope, Wooded, Views, Wooded, Other - See Remarks
Foundation Slab, Other - See Remarks
Sewer Septic Installed, Other - See Remarks
Water Community Well, Other - See Remarks
Architectural Style Cabin
Level or Stories One
Structure Type Stone, Wood
New Construction false
Construction Status Completed
Schools
Elementary Schools Unspecified
Middle Schools Unspecified
High Schools Unspecified
Others
Senior Community false
Restrictions Short Term Rental Allowed
Acceptable Financing Cash
Listing Terms Cash
Special Listing Condition None
Read Less
© 2025 Listings courtesy of Canopy MLS as distributed by MLS GRID. All Rights Reserved.
Bought with Julie Lapkoff • Allen Tate/Beverly-Hanks Waynesville



