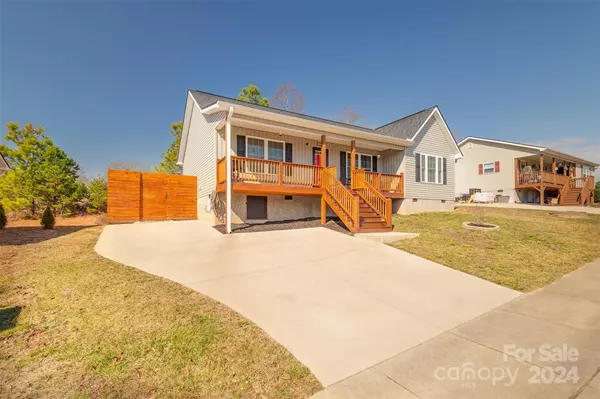For more information regarding the value of a property, please contact us for a free consultation.
26 Westmore DR Asheville, NC 28806
Want to know what your home might be worth? Contact us for a FREE valuation!

Our team is ready to help you sell your home for the highest possible price ASAP
Key Details
Sold Price $370,000
Property Type Single Family Home
Sub Type Single Family Residence
Listing Status Sold
Purchase Type For Sale
Square Footage 1,274 sqft
Price per Sqft $290
Subdivision Westmore
MLS Listing ID 4114079
Sold Date 04/30/24
Style Bungalow
Bedrooms 3
Full Baths 2
Abv Grd Liv Area 1,274
Year Built 2020
Lot Size 5,227 Sqft
Acres 0.12
Property Description
Welcome to this West Asheville charmer! Showcasing meticulous upkeep and a warm, welcoming ambiance, this one-level home offers a tastefully finished interior and a cozy fenced backyard oasis. Conveniently situated on a quiet street in a small neighborhood, this house provides accessibility to all the amenities of West Asheville, Neat-as-a-pin and move in ready comfort, for an affordable price. You'll immediately feel at home with the large front porch, light filled rooms, an open concept living space and split bedroom plan with a spacious primary suite and walk in closet. Step out back to your private yard and patio, perfect for relaxing or entertaining. Comfort, peace of mind and affordability all meet here!
Location
State NC
County Buncombe
Zoning RES
Rooms
Main Level Bedrooms 3
Interior
Heating Heat Pump
Cooling Central Air
Flooring Tile, Laminate
Appliance Dishwasher, Dryer, Electric Oven, Electric Range, Microwave, Refrigerator, Washer
Laundry Main Level
Exterior
Fence Back Yard, Fenced, Wood
Utilities Available Cable Connected, Electricity Connected, Underground Power Lines
Roof Type Shingle
Street Surface Concrete,Paved
Porch Front Porch, Patio
Garage false
Building
Lot Description Cleared
Foundation Crawl Space
Sewer Public Sewer
Water City
Architectural Style Bungalow
Level or Stories One
Structure Type Vinyl
New Construction false
Schools
Elementary Schools Johnston
Middle Schools Clyde A Erwin
High Schools Clyde A Erwin
Others
Senior Community false
Restrictions Other - See Remarks
Acceptable Financing Cash, Conventional, FHA, VA Loan
Listing Terms Cash, Conventional, FHA, VA Loan
Special Listing Condition None
Read Less
© 2025 Listings courtesy of Canopy MLS as distributed by MLS GRID. All Rights Reserved.
Bought with Michele Van Zandycke • Keller Williams Professionals



