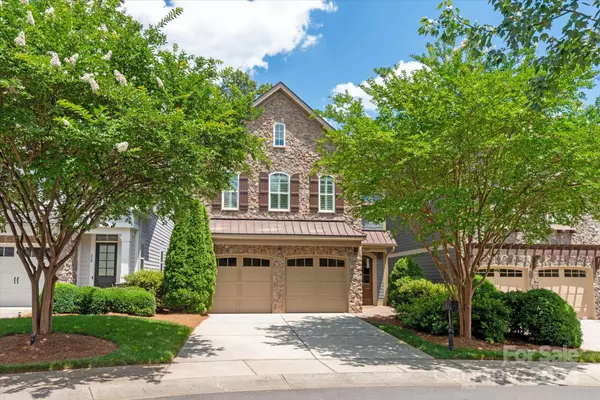For more information regarding the value of a property, please contact us for a free consultation.
224 Charndon Village CT Charlotte, NC 28211
Want to know what your home might be worth? Contact us for a FREE valuation!

Our team is ready to help you sell your home for the highest possible price ASAP
Key Details
Sold Price $825,000
Property Type Single Family Home
Sub Type Single Family Residence
Listing Status Sold
Purchase Type For Sale
Square Footage 2,819 sqft
Price per Sqft $292
Subdivision Charndon Village
MLS Listing ID 4149517
Sold Date 07/01/24
Style Transitional
Bedrooms 3
Full Baths 2
Half Baths 1
Construction Status Completed
HOA Fees $264/qua
HOA Y/N 1
Abv Grd Liv Area 2,819
Year Built 2013
Lot Size 3,267 Sqft
Acres 0.075
Lot Dimensions 37 x 87 x 37 x 87
Property Description
Welcome to Charndon Village, a gated Simonini community nestled off Sardis Rd. This 2-story single family home lives like a townhome, and boasts the finest features including elevator, 10' ceilings, detailed moldings, coffer ceiling, recessed lighting, all synonymous with luxury properties. Enjoy the open concept floor plan with a welcoming Great Rm fireplace and formal Dining Rm, complemented by an open Kitchen with a Breakfast area. The elevator provides convenient access to the generously-sized Primary Suite upstairs, alongside two secondary Bedrooms joined via a Jack & Jill bath and an open Den/loft area, perfect for office space or recreation. With the Laundry upstairs, generous storage and a spacious 2-Car Garage, this home offers practicality without compromising on luxury. And the private backyard is bordered by naturalized HOA property. Walkable to Boyce Park and the McAlpine Greenway trails, all while being just minutes away from South Park fine dining and exclusive shopping.
Location
State NC
County Mecklenburg
Zoning UR2CD
Interior
Interior Features Attic Stairs Pulldown, Built-in Features, Cable Prewire, Elevator, Entrance Foyer, Garden Tub, Kitchen Island, Open Floorplan, Storage, Walk-In Closet(s), Walk-In Pantry
Heating Forced Air
Cooling Central Air
Flooring Carpet, Tile, Wood
Fireplaces Type Gas Starter, Gas Vented, Great Room
Fireplace true
Appliance Convection Oven, Dishwasher, Disposal, Electric Range, Exhaust Fan, Gas Cooktop, Gas Water Heater, Microwave, Oven, Plumbed For Ice Maker, Refrigerator, Self Cleaning Oven
Laundry Electric Dryer Hookup, Laundry Room, Upper Level, Washer Hookup
Exterior
Exterior Feature In-Ground Irrigation
Garage Spaces 2.0
Community Features Gated, Sidewalks
Utilities Available Cable Available, Electricity Connected, Gas
Roof Type Shingle
Street Surface Concrete,Paved
Porch Awning(s), Patio
Garage true
Building
Lot Description Level, Private
Foundation Slab
Builder Name Simonini
Sewer Public Sewer
Water City
Architectural Style Transitional
Level or Stories Two
Structure Type Fiber Cement,Hardboard Siding,Stone
New Construction false
Construction Status Completed
Schools
Elementary Schools Unspecified
Middle Schools Unspecified
High Schools Unspecified
Others
HOA Name Charndon Village Homeowners Assoc.
Senior Community false
Restrictions Architectural Review
Acceptable Financing Cash, Conventional, VA Loan
Listing Terms Cash, Conventional, VA Loan
Special Listing Condition None
Read Less
© 2025 Listings courtesy of Canopy MLS as distributed by MLS GRID. All Rights Reserved.
Bought with Lilliah Moseley • Redfin Corporation



