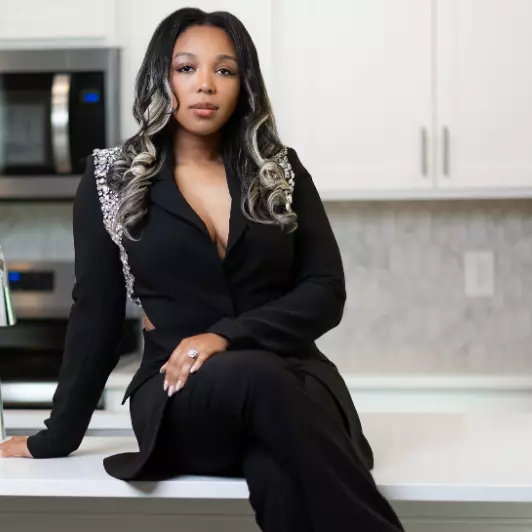For more information regarding the value of a property, please contact us for a free consultation.
3138 Driftwood DR #A & B Charlotte, NC 28205
Want to know what your home might be worth? Contact us for a FREE valuation!

Our team is ready to help you sell your home for the highest possible price ASAP
Key Details
Sold Price $422,000
Property Type Multi-Family
Sub Type Duplex
Listing Status Sold
Purchase Type For Sale
Square Footage 2,076 sqft
Price per Sqft $203
Subdivision Driftwood Place
MLS Listing ID 4082509
Sold Date 07/19/24
Style Traditional
Bedrooms 4
Full Baths 4
Half Baths 2
Construction Status Completed
HOA Fees $166/qua
HOA Y/N 1
Abv Grd Liv Area 2,076
Year Built 1986
Lot Size 2,613 Sqft
Acres 0.06
Property Description
Incredible duplex investment opportunity you don't want to miss out on! Each unit offers 2 beds/2.5 baths and an open main floor with dining area, kitchen + living room. Only a 10min commute to Center City. Natural light pours in the large windows + the private spacious back patio is the ideal space for tenants/owners to enjoy summer evenings. 2 assigned parking spaces come with each unit, located just out front for ease. Unit A needs a little work but could be made to be a great home or investment property; paint, new carpet and a few small touch ups. Unit B mirrors Unit A and can be seen once it's Under Contract and it's in good condition and occupied..
Only Unit A is available for showing. Total HOA Dues are $500 per unit per quarter(about $167 a month) and covers exterior maintenance and water, $1000 a quarter covers both units. Schedule today before it's gone!
Location
State NC
County Mecklenburg
Building/Complex Name Driftwood Place
Zoning R17MF
Interior
Heating Forced Air
Cooling Central Air
Flooring Carpet, Tile, Vinyl
Fireplaces Type Family Room
Fireplace true
Appliance Dishwasher, Dryer, Electric Cooktop, Refrigerator
Laundry Electric Dryer Hookup
Exterior
Exterior Feature Lawn Maintenance
Utilities Available Cable Available, Electricity Connected
Roof Type Shingle
Street Surface Asphalt,Paved
Porch Patio
Garage false
Building
Foundation Slab
Sewer Public Sewer
Water City
Architectural Style Traditional
Structure Type Vinyl
New Construction false
Construction Status Completed
Schools
Elementary Schools Unspecified
Middle Schools Unspecified
High Schools Unspecified
Others
Pets Allowed Yes
HOA Name Faclon One Properties
Senior Community false
Acceptable Financing Cash, Conventional
Listing Terms Cash, Conventional
Special Listing Condition None
Read Less
© 2025 Listings courtesy of Canopy MLS as distributed by MLS GRID. All Rights Reserved.
Bought with Helen Edwards Jackson • UPSURGE Realty



