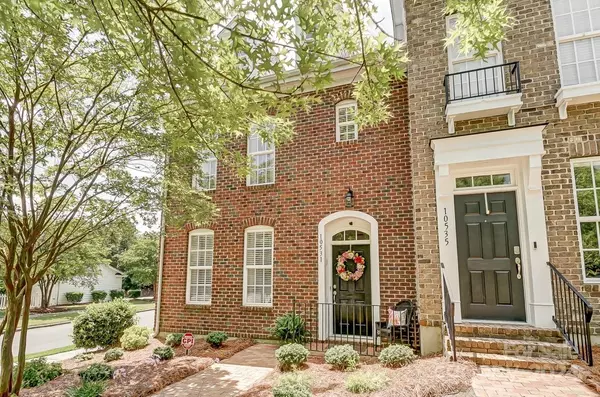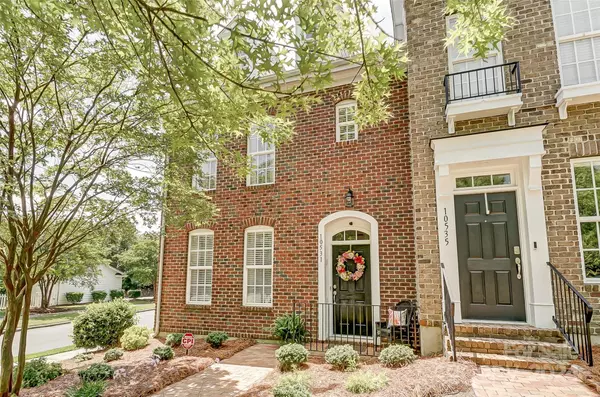For more information regarding the value of a property, please contact us for a free consultation.
10531 Rocky Ford Club RD Charlotte, NC 28269
Want to know what your home might be worth? Contact us for a FREE valuation!

Our team is ready to help you sell your home for the highest possible price ASAP
Key Details
Sold Price $325,000
Property Type Townhouse
Sub Type Townhouse
Listing Status Sold
Purchase Type For Sale
Square Footage 1,347 sqft
Price per Sqft $241
Subdivision Eastfield Village
MLS Listing ID 4154887
Sold Date 07/23/24
Style Traditional
Bedrooms 2
Full Baths 2
Half Baths 1
HOA Fees $160/mo
HOA Y/N 1
Abv Grd Liv Area 1,347
Year Built 2005
Lot Size 2,744 Sqft
Acres 0.063
Lot Dimensions 26'x105'
Property Description
This two bedroom, immaculately kept townhome in the Prosperity Village area of North Charlotte is a must see! Conveniently located between the University of North Carolina-Charlotte and Huntersville, there is so much to do and see in a short distance. This home has two primary caliber bedroom suites, each with a walk in closet and bath and a spacious living area on the first floor. As one of the few units that has a two car garage, there is plenty of space for storage too!! The kitchen boasts elegant granite countertops, and high end, dark wood kitchen cabinets. Crown molding and picture frame molding complement the laminate wood flooring throughout the first floor. Out back is a patio to sit and relax or grill on. The HVAC system and water heater were last replaced in 2020. All appliances are included!
Location
State NC
County Mecklenburg
Building/Complex Name Heron Bay
Zoning MX2
Rooms
Guest Accommodations None
Interior
Interior Features Attic Stairs Pulldown, Cable Prewire, Garden Tub, Walk-In Closet(s)
Heating Electric, Heat Pump
Cooling Central Air, Electric
Flooring Carpet, Laminate, Tile
Fireplaces Type Electric, Insert
Fireplace true
Appliance Convection Oven, Dishwasher, Disposal, Dryer, Electric Range, Electric Water Heater, Microwave, Plumbed For Ice Maker, Refrigerator, Self Cleaning Oven, Washer, Washer/Dryer
Laundry Utility Room, Main Level
Exterior
Garage Spaces 2.0
Fence Back Yard, Privacy
Utilities Available Cable Connected, Electricity Connected, Underground Utilities
Roof Type Shingle
Street Surface Concrete,Paved
Porch Patio
Garage true
Building
Lot Description Corner Lot
Foundation Slab
Sewer Public Sewer
Water City
Architectural Style Traditional
Level or Stories Two
Structure Type Brick Full
New Construction false
Schools
Elementary Schools Parkside
Middle Schools Ridge Road
High Schools Mallard Creek
Others
Pets Allowed Yes
HOA Name CSI Community Management
Senior Community false
Restrictions Subdivision
Acceptable Financing Cash, Conventional, Exchange, FHA, VA Loan
Listing Terms Cash, Conventional, Exchange, FHA, VA Loan
Special Listing Condition None
Read Less
© 2025 Listings courtesy of Canopy MLS as distributed by MLS GRID. All Rights Reserved.
Bought with Kelly Gilligan-Latta • Helen Adams Realty



