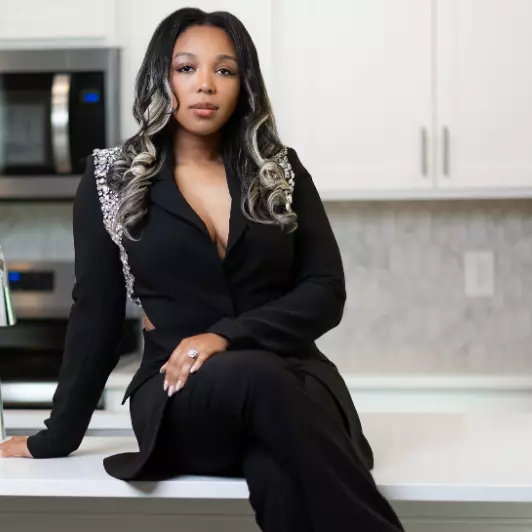For more information regarding the value of a property, please contact us for a free consultation.
10232 Squires WAY Cornelius, NC 28031
Want to know what your home might be worth? Contact us for a FREE valuation!

Our team is ready to help you sell your home for the highest possible price ASAP
Key Details
Sold Price $727,900
Property Type Single Family Home
Sub Type Single Family Residence
Listing Status Sold
Purchase Type For Sale
Square Footage 2,968 sqft
Price per Sqft $245
Subdivision Weatherstone Manor
MLS Listing ID 4203018
Sold Date 01/21/25
Style Traditional
Bedrooms 4
Full Baths 3
HOA Fees $49
HOA Y/N 1
Abv Grd Liv Area 2,968
Year Built 2003
Lot Size 0.310 Acres
Acres 0.31
Lot Dimensions 75x183x74x189
Property Description
Nestled in the desirable Weatherstone Manor community, this stunning 4-bedroom, 3-bathroom home, sits on a spacious .31-acre private lot. This meticulously landscaped exterior includes a fenced-in backyard with a large extended patio, screened-in porch and outdoor kitchen with granite countertops, perfect for relaxation and outdoor entertaining. The main floor boasts hardwood floors, two-story great room with gas fireplace, sitting room, dining room, full bathroom, laundry room & breakfast area and kitchen with granite countertops, a kitchen island and ss appliances and a home office/5th bedroom. On the second level you will find a large primary suite with sitting room, en-suite bathroom with dual sinks, garden tub, walk-in shower and large closet and three spacious bedrooms, (one with a vaulted ceiling) and large full bathroom. The third level includes a large bonus room overlooking the backyard. Enjoy the community amenities including a swimming pool, playground & tennis courts!
Location
State NC
County Mecklenburg
Zoning GR
Interior
Interior Features Entrance Foyer, Garden Tub, Kitchen Island, Pantry, Storage, Walk-In Closet(s)
Heating Forced Air, Natural Gas
Cooling Ceiling Fan(s), Central Air
Flooring Carpet, Tile, Wood
Fireplaces Type Gas Log, Great Room
Fireplace true
Appliance Dishwasher, Disposal, Electric Cooktop, Electric Oven, Exhaust Fan, Gas Water Heater, Microwave, Plumbed For Ice Maker, Refrigerator, Self Cleaning Oven, Washer/Dryer
Laundry Electric Dryer Hookup, Laundry Room, Main Level
Exterior
Exterior Feature Outdoor Kitchen
Garage Spaces 2.0
Fence Back Yard, Fenced, Wood
Community Features Clubhouse, Outdoor Pool, Playground, Recreation Area, Tennis Court(s)
Utilities Available Cable Available, Electricity Connected, Gas
Street Surface Concrete,Paved
Porch Covered, Front Porch, Patio, Rear Porch, Screened
Garage true
Building
Lot Description Rolling Slope, Wooded
Foundation Slab
Sewer Public Sewer
Water City
Architectural Style Traditional
Level or Stories Two
Structure Type Brick Partial,Fiber Cement
New Construction false
Schools
Elementary Schools J.V. Washam
Middle Schools Bailey
High Schools William Amos Hough
Others
HOA Name Main Street Management Group
Senior Community false
Restrictions Subdivision
Acceptable Financing Cash, Conventional
Listing Terms Cash, Conventional
Special Listing Condition None
Read Less
© 2025 Listings courtesy of Canopy MLS as distributed by MLS GRID. All Rights Reserved.
Bought with Sandi Walsh • Rawson Realty, LLC



