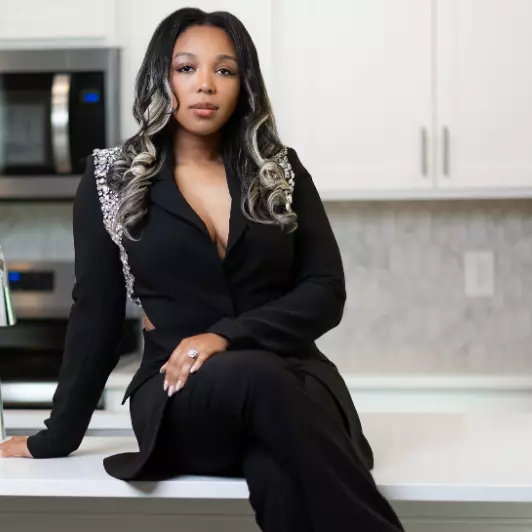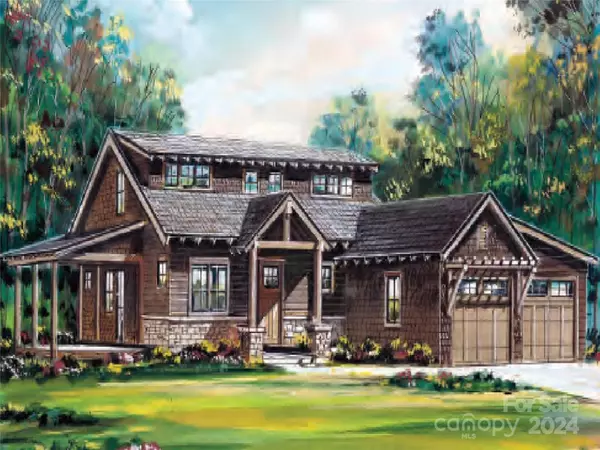For more information regarding the value of a property, please contact us for a free consultation.
50 Ashe Park CIR Asheville, NC 28806
Want to know what your home might be worth? Contact us for a FREE valuation!

Our team is ready to help you sell your home for the highest possible price ASAP
Key Details
Sold Price $867,317
Property Type Single Family Home
Sub Type Single Family Residence
Listing Status Sold
Purchase Type For Sale
Square Footage 2,163 sqft
Price per Sqft $400
Subdivision Ashecroft
MLS Listing ID 4203174
Sold Date 01/23/25
Style Arts and Crafts
Bedrooms 3
Full Baths 1
Half Baths 1
Construction Status Proposed
HOA Fees $45/ann
HOA Y/N 1
Abv Grd Liv Area 2,163
Year Built 2024
Lot Size 10,018 Sqft
Acres 0.23
Property Description
Ashecroft is a community of quality-built homes in a wooded environment, conveniently located. Offering a selection of home plans thoughtfully designed for every household, each plan incorporates single-level living for
owners. Features include site-finished oak floors, Silestone quartz or granite kitchen counters & bath vanities,
duel-fuel ranges, tile baths, Pella windows, stone fireplaces, and 9' ceilings on the
main level. Shopping and services are just minutes away with easy access to downtown Asheville, West
Asheville, the NC Arboretum and the Blue Ridge parkway. Outstanding quality and attention to detail. *Pricing subject to change without notice based on cost fluctuations and will be determined at time of contract.
Location
State NC
County Buncombe
Zoning RS4
Rooms
Main Level Bedrooms 1
Interior
Interior Features Breakfast Bar, Cable Prewire, Kitchen Island, Open Floorplan, Pantry, Walk-In Closet(s)
Heating Fresh Air Ventilation, Heat Pump, Natural Gas
Cooling Ceiling Fan(s), Heat Pump
Flooring Carpet, Tile, Wood
Fireplaces Type Gas, Gas Log, Gas Vented, Living Room
Fireplace true
Appliance Dishwasher, Electric Oven, Exhaust Hood, Gas Range, Gas Water Heater, Microwave, Refrigerator
Laundry Laundry Room, Main Level
Exterior
Garage Spaces 2.0
Community Features Sidewalks, Street Lights
Utilities Available Gas
Roof Type Shingle
Street Surface Concrete,Paved
Accessibility Door Width 32 Inches or More, Lever Door Handles, Entry Slope less than 1 foot, Hall Width 36 Inches or More
Porch Covered, Side Porch
Garage true
Building
Lot Description Level
Foundation Crawl Space
Builder Name Christopher Fox Builders
Sewer Public Sewer
Water City
Architectural Style Arts and Crafts
Level or Stories Two
Structure Type Hardboard Siding,Stone
New Construction true
Construction Status Proposed
Schools
Elementary Schools Sand Hill-Venable/Enka
Middle Schools Enka
High Schools Enka
Others
Senior Community false
Restrictions Architectural Review,Other - See Remarks
Special Listing Condition None
Read Less
© 2025 Listings courtesy of Canopy MLS as distributed by MLS GRID. All Rights Reserved.
Bought with Heidi DuBose Fore • Allen Tate/Beverly-Hanks Asheville-North

