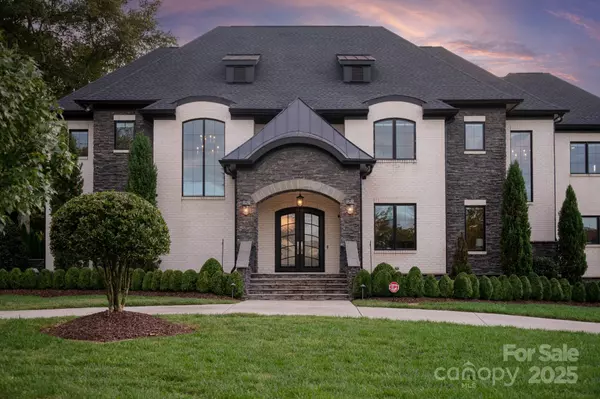For more information regarding the value of a property, please contact us for a free consultation.
1400 Venetian Way DR Waxhaw, NC 28173
Want to know what your home might be worth? Contact us for a FREE valuation!

Our team is ready to help you sell your home for the highest possible price ASAP
Key Details
Sold Price $2,560,000
Property Type Single Family Home
Sub Type Single Family Residence
Listing Status Sold
Purchase Type For Sale
Square Footage 6,536 sqft
Price per Sqft $391
Subdivision Providence Downs South
MLS Listing ID 4196642
Sold Date 01/31/25
Bedrooms 5
Full Baths 5
Half Baths 1
Construction Status Completed
HOA Fees $218/qua
HOA Y/N 1
Abv Grd Liv Area 6,536
Year Built 2019
Lot Size 0.620 Acres
Acres 0.62
Property Description
Newer build (2019) home in gated Providence Downs South w/ 4 car garage & circular drive. Primary suite on main floor & 2nd floor. Kitchen features a large 9 foot island, huge walk in pantry w/ custom cabinets & fridge + Wolf appliance package including double ovens, gas cooktop, commercial hood, microwave + steam microwave, built in coffee station, built in fridge +wine fridge! HUGE laundry room on main w/ custom ceiling to floor cabinetry, folding station & convenience office. Upstairs features an additional primary suite w/ balcony & spa like oversized bath w/ free standing garden tub and luxury shower. Upstairs also includes 3 oversized en suite secondary bedrooms + a large bonus room w/ built in cabinetry, beverage fridge & sink. Enjoy the weather from the covered porch w/ fireplace! Backyard features a large contemporary pool, outdoor kitchen and full cabana bath. Oversized attached 2 car garage and 880sf detached garage perfect for your home gym!
Location
State NC
County Union
Zoning AJ0
Rooms
Main Level Bedrooms 1
Interior
Interior Features Built-in Features, Drop Zone, Entrance Foyer, Kitchen Island, Open Floorplan, Pantry, Storage, Walk-In Closet(s), Walk-In Pantry
Heating Central
Cooling Central Air
Flooring Carpet, Tile, Wood
Fireplaces Type Gas, Gas Log, Great Room
Fireplace true
Appliance Dishwasher, Double Oven, Gas Cooktop, Microwave, Refrigerator, Wine Refrigerator
Laundry Laundry Room, Main Level, Upper Level
Exterior
Exterior Feature Gas Grill, In-Ground Irrigation, Outdoor Kitchen, Outdoor Shower
Garage Spaces 4.0
Fence Fenced
Community Features Clubhouse, Fitness Center, Game Court, Gated, Picnic Area, Playground, Pond, Street Lights, Tennis Court(s)
Roof Type Shingle
Street Surface Concrete,Paved
Porch Front Porch, Porch, Rear Porch
Garage true
Building
Lot Description Corner Lot
Foundation Crawl Space
Sewer County Sewer
Water County Water
Level or Stories Two
Structure Type Brick Full,Stone
New Construction false
Construction Status Completed
Schools
Elementary Schools Marvin
Middle Schools Marvin Ridge
High Schools Marvin Ridge
Others
HOA Name FirstService Residential
Senior Community false
Acceptable Financing Cash, Conventional
Listing Terms Cash, Conventional
Special Listing Condition None
Read Less
© 2025 Listings courtesy of Canopy MLS as distributed by MLS GRID. All Rights Reserved.
Bought with Gina Lorenzo • COMPASS



