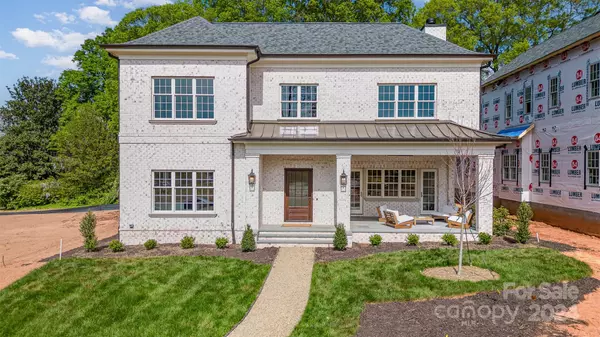For more information regarding the value of a property, please contact us for a free consultation.
4009 Nettie CT #4 Charlotte, NC 28211
Want to know what your home might be worth? Contact us for a FREE valuation!

Our team is ready to help you sell your home for the highest possible price ASAP
Key Details
Sold Price $1,995,000
Property Type Single Family Home
Sub Type Single Family Residence
Listing Status Sold
Purchase Type For Sale
Square Footage 4,096 sqft
Price per Sqft $487
Subdivision Foxcroft
MLS Listing ID 4125162
Sold Date 02/03/25
Style Transitional
Bedrooms 4
Full Baths 4
Half Baths 2
Construction Status Completed
HOA Fees $500/mo
HOA Y/N 1
Abv Grd Liv Area 4,096
Year Built 2024
Lot Size 8,001 Sqft
Acres 0.1837
Property Description
Foxcroft Place welcomes you to a timeless fusion of elegance and modern comfort. Envisioned as a boutique community of eight stately, primary-on-main, semi-custom new construction homes. Situated on historic former McNinch Estate, each landscaped home is meticulously crafted to reflect the convenience of lock-and-leave living in the heart of upscale SouthPark. Designer kitchens featuring Sub-Zero and Wolf appliances with open floor plans and large custom islands. Private, covered outdoor living spaces surrounded by lush landscaping, perfect for morning coffee and entertaining. Ability to curate your Kitchen and Primary Bath selections. Come build your exquisite Foxcroft residence with our team.
Location
State NC
County Mecklenburg
Zoning N1-A
Rooms
Main Level Bedrooms 1
Interior
Interior Features Built-in Features, Cable Prewire, Drop Zone, Entrance Foyer, Garden Tub, Kitchen Island, Open Floorplan, Walk-In Closet(s)
Heating Forced Air, Natural Gas
Cooling Central Air
Flooring Tile, Wood
Fireplaces Type Great Room, Porch
Fireplace true
Appliance Bar Fridge, Dishwasher, Disposal, Exhaust Hood, Freezer, Gas Range, Microwave
Laundry Laundry Room, Upper Level
Exterior
Exterior Feature In-Ground Irrigation, Lawn Maintenance
Garage Spaces 2.0
Utilities Available Cable Available, Electricity Connected, Gas
Waterfront Description None
Roof Type Shingle
Street Surface Concrete,Paved
Porch Covered, Front Porch, Rear Porch
Garage true
Building
Lot Description Cul-De-Sac, Wooded
Foundation Crawl Space
Builder Name Salins Group
Sewer Public Sewer
Water City
Architectural Style Transitional
Level or Stories Two
Structure Type Brick Full
New Construction true
Construction Status Completed
Schools
Elementary Schools Sharon
Middle Schools Alexander Graham
High Schools Myers Park
Others
HOA Name Foxcroft Place Owners Association
Senior Community false
Restrictions Architectural Review
Acceptable Financing Cash, Conventional
Horse Property None
Listing Terms Cash, Conventional
Special Listing Condition None
Read Less
© 2025 Listings courtesy of Canopy MLS as distributed by MLS GRID. All Rights Reserved.
Bought with Non Member • Canopy Administration



