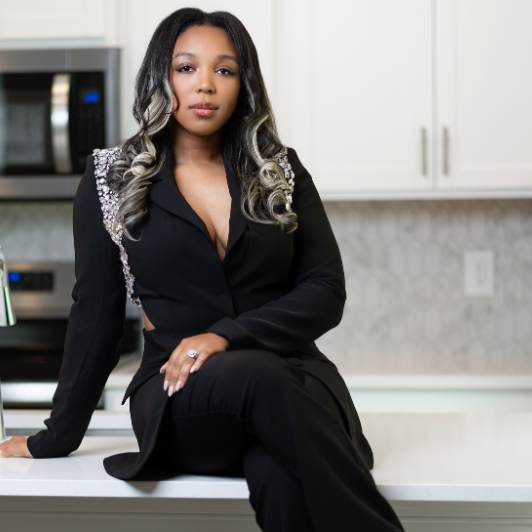For more information regarding the value of a property, please contact us for a free consultation.
4 Leibestraum DR Horse Shoe, NC 28742
Want to know what your home might be worth? Contact us for a FREE valuation!

Our team is ready to help you sell your home for the highest possible price ASAP
Key Details
Sold Price $515,000
Property Type Single Family Home
Sub Type Single Family Residence
Listing Status Sold
Purchase Type For Sale
Square Footage 1,771 sqft
Price per Sqft $290
Subdivision Edelweiss
MLS Listing ID 4153583
Sold Date 03/17/25
Bedrooms 2
Full Baths 2
Abv Grd Liv Area 1,771
Year Built 1998
Lot Size 1.300 Acres
Acres 1.3
Property Sub-Type Single Family Residence
Property Description
Being reduced and sold "As Is" Condition. Lower level (basement) has been removed from finished square footage, it is now no longer considered "finished" but in the ready stage for someone to finish to their own desire (it has been brought down to the studs). The square footage (1564) of basement is wired, heated and cooled and has 2 1/2 baths (unfinished) Lots of space and rooms for everyone! Large rooms, all bedrooms have attached baths. Downstairs (walk-out basement) Attached 2 car garage & detached 2 car garage with storage shed on back. Detached garage has water, electric - a great space for hobbies or additional cars. Also paved area for RV parking. 4 bedroom septic permit in attachments - pumped 6/24/24. Generator, radon system, water filtration and water softener, 2 heat pumps. Covered rear deck and covered patio. Pictures of basement area was before it was reduced to studs.
Location
State NC
County Henderson
Zoning R2R
Rooms
Basement Daylight, Exterior Entry, Full, Partially Finished, Storage Space, Other
Main Level Bedrooms 2
Interior
Interior Features Entrance Foyer, Whirlpool
Heating Heat Pump, Other - See Remarks
Cooling Central Air, Heat Pump, Other - See Remarks
Flooring Carpet, Vinyl, Wood
Fireplaces Type Living Room
Fireplace true
Appliance Dishwasher, Dryer, Electric Oven, Electric Range, Electric Water Heater, Microwave, Plumbed For Ice Maker, Refrigerator, Self Cleaning Oven, Washer, Washer/Dryer, Water Softener
Laundry Electric Dryer Hookup, Laundry Room
Exterior
Garage Spaces 4.0
Fence Back Yard, Chain Link, Fenced
Utilities Available Propane, Underground Power Lines, Underground Utilities
Roof Type Composition
Street Surface Asphalt,Paved
Porch Covered, Deck, Front Porch, Patio, Rear Porch
Garage true
Building
Lot Description Private
Foundation Basement
Sewer Septic Installed, Other - See Remarks
Water Well
Level or Stories One
Structure Type Brick Partial,Vinyl
New Construction false
Schools
Elementary Schools Mills River
Middle Schools Rugby
High Schools West Henderson
Others
Senior Community false
Restrictions Deed
Acceptable Financing Cash, Conventional
Listing Terms Cash, Conventional
Special Listing Condition None
Read Less
© 2025 Listings courtesy of Canopy MLS as distributed by MLS GRID. All Rights Reserved.
Bought with Kim Owen • Allen Tate/Beverly-Hanks Hendersonville



