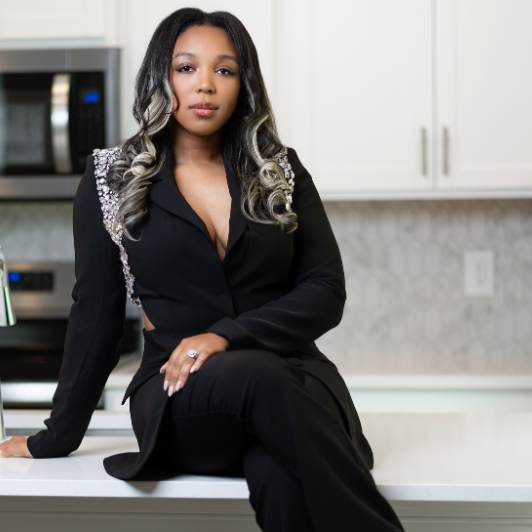For more information regarding the value of a property, please contact us for a free consultation.
11214 Sudbury RD Davidson, NC 28036
Want to know what your home might be worth? Contact us for a FREE valuation!

Our team is ready to help you sell your home for the highest possible price ASAP
Key Details
Sold Price $320,000
Property Type Single Family Home
Sub Type Single Family Residence
Listing Status Sold
Purchase Type For Sale
Square Footage 1,262 sqft
Price per Sqft $253
Subdivision Forest Pines
MLS Listing ID 4184990
Sold Date 03/26/25
Style Ranch
Bedrooms 3
Full Baths 1
Half Baths 1
Abv Grd Liv Area 1,262
Year Built 1977
Lot Size 0.440 Acres
Acres 0.44
Property Sub-Type Single Family Residence
Property Description
Welcome to this charming 3-bedroom, 1.5-bath brick home located in the desirable Forest Pines subdivision of Davidson, NC. Nestled on a spacious 0.44-acre lot, this property features a one-car garage and a private, fenced-in backyard, perfect for peaceful afternoons relaxing in the backyard. Mature trees provide shade and enhance the natural beauty of the outdoor space, creating a serene oasis. Inside, the home offers a cozy and inviting atmosphere, ideal for both relaxation and entertaining. With its prime location and delightful features, this home is a true gem in a vibrant community. Home has a new roof put on in 2017 and a new Hvac in 2023
Location
State NC
County Cabarrus
Zoning AO
Rooms
Main Level Bedrooms 3
Interior
Heating Heat Pump
Cooling Central Air
Fireplace false
Appliance Electric Oven, Electric Range, Oven
Laundry Electric Dryer Hookup, Washer Hookup
Exterior
Garage Spaces 1.0
Utilities Available Cable Available, Electricity Connected, Wired Internet Available
Roof Type Shingle
Street Surface Concrete,Paved
Porch Deck, Rear Porch
Garage true
Building
Lot Description Green Area, Level, Wooded
Foundation Crawl Space
Sewer Public Sewer
Water City
Architectural Style Ranch
Level or Stories One
Structure Type Brick Full
New Construction false
Schools
Elementary Schools Charles E. Boger
Middle Schools Northwest Cabarrus
High Schools Northwest Cabarrus
Others
Senior Community false
Acceptable Financing Cash, Conventional, FHA, USDA Loan, VA Loan
Listing Terms Cash, Conventional, FHA, USDA Loan, VA Loan
Special Listing Condition None
Read Less
© 2025 Listings courtesy of Canopy MLS as distributed by MLS GRID. All Rights Reserved.
Bought with Boston Reid • COMPASS



